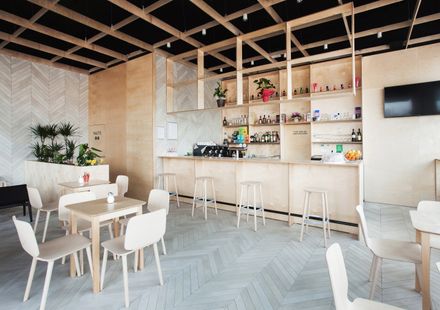ARCHITECTS
Sanja Premrn
PHOTO
Miha Bratina
BUDGET
$50K - 100K
AREA
0 sqft - 1000 sqft
YEAR
2017
LOCATION
Kozina, Slovenia
TYPE
Commercial › Retail, Hospitality + Sport › Bar/Nightclub
The aim of this project was to design an inviting and calming interior for drinking coffee or beer after shopping in a otherwise cold, newly built shopping mall.
The surfaces that are not wood coated are clad with ceramic tiles in a chevron pattern for more sleek feel. Extremely high ceiling was painted in black and lowered with suspended wood panels.
Ceiling raster is continuing on a back wall creating more shelves and visually connecting the ceiling with the rest of the space.
Large flower pot is used as a boundary between restroom entrance and lounge area, where are four Pedrali`s Malmo rest chairs and low coffee table.
Restroom doors are hidden in a wooden wall behind a greenery so that they are at least dis-turbing as possible.
The goal was to create a lighter interior with thin furniture elements and plywood was perfect for that.
High table and barstools with extreme lightweight look are located at the window on the right side. The table continues in a lower bench all the way to the entrance.
In the restroom there is also no border, the wall tile just goes from floor to ceiling. Gold faucet creates special visual interest.
With a single-lever handle, this streamlined faucet evokes a sense of serenity, blending in perfectly with the calm appeal of a minimalist bath-room.













