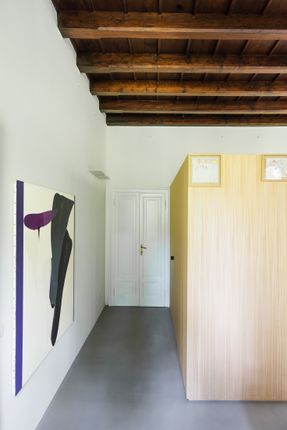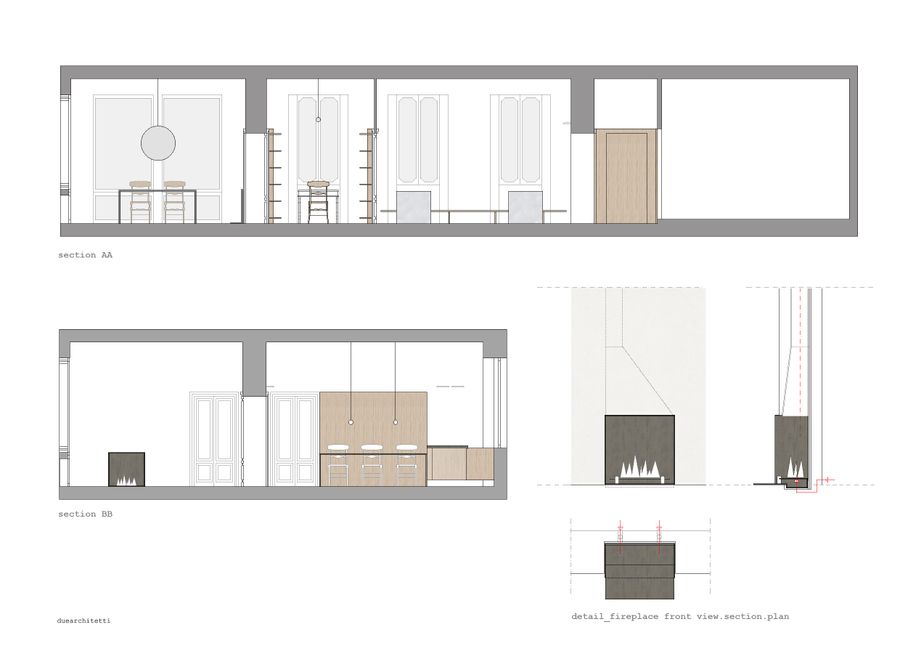
La Casa Di Andrea
LIGHTS
Davide Groppi, Ingo Maurer
PHOTOS
Simone Bossi
AREA
120mq/1290ft2 / 0 sqft - 1000 sqft
YEAR
2015
LOCATION
Varese, Italy
TYPE
Residential › Apartment
A quick and synthetic sketch of the entrance portico was instinctively drawn after our first visit to the house. Almost as a necessity.
We wanted to catch the spirit of the house. We wanted immediately to find the germ of our project.
The apartment is on the third / last floor of a beautiful late 18th century construction.
Andrea accompanies us while talking about the house. He shows us the various rooms. One by one he opens the shutters which have been closed for a long while.
A gentle winter light reveals an authentic well-proportioned space, divided into rooms with domestic dimensions; a lot of beautiful doors, with two shutters and brass handles, mark the transition from one environment to another.
The plan is governed by longitudinal and diagonal axes which pass to the rooms to continue beyond the openings in the greenery of the surrounding gardens.
We understand instinctively that our project has to enhance the existing context by distinguishing it.The common line has to be elegance.
The homogeneity of the concrete floor becomes therefore the surface where images designed by the shadows are moving in a cyclically different way.
They are long and intrusive in the early hours of the morning and short and marked around noon.
It is a continuous surface which accompanies us in all the environments dialoguing in a complementary way with the wooden ceiling.
The windows, large and all equal, except from the veranda, are distributed evenly on three sides of the house.
The light enters uniformly and constantly in all the northern rooms coloring the air with blue.
On the other hand, the elegance of a large moving shadow warms up the rooms placed to the east and to the south.
It is a privilege reserved for few houses. The soft and vertical grain of the elm wood is welcoming us at the entrance.
We will find it again in the library and in the kitchen.
It is a beautiful and precious material for its color, its texture and its age and for which the concrete enhances the naturalness.

























