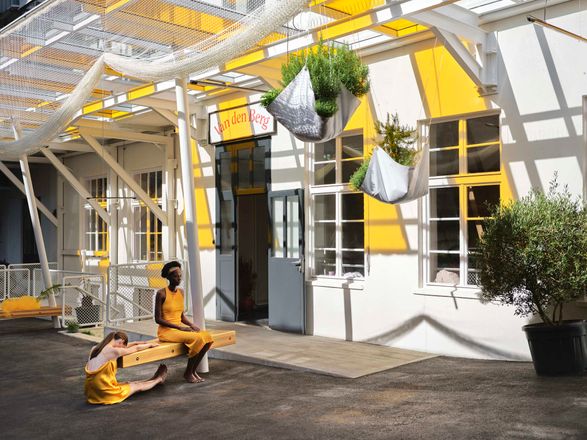
Van Den Berg Spice Shop
ARCHITECTS
LOVE architecture and urbanism
LEAD ARCHITECTS
Tamara Frisch, Lena Pechmann
MANUFACTURERS
Creative cables, Das Gartenkolletiv, Eternit, Finistral , Gölles Metallbau , Heradesign-Platten, Hobel und Späne , Lederer Bau , Quinze Milan
YEAR
2022
LOCATION
Graz, Austria
CATEGORY
Healthcare, Store, Detail
Spices enhance, aromatize, flavor, preserve, heal, improve digestibility, expel pests, mask inherent odors and tastes, ranging from spicy to mild, are pure or mixed, are made of all kinds of plants and their parts or minerals, are colorful, exotic, create a sense of long-distance excitement, polarize, are preserved and were even a means of payment.
In short, it is hard to beat the world of spices in terms of richness, opulence, and intensity in all possible manifestations, colors and consistencies.
And it was precisely this richness that inspired the design of the new Van den Berg spice company building and accounts for its current appearance:
The building is a former carpenter's workshop in the center of Graz and is situated at one of the city's Secret Places.

That means in one of those appealingly mysterious urban situations, which, on the one hand, is located centrally and in the middle of the city, and yet reveals itself to be almost undetectable and thus radiates the charm of a mysterious place for a small circle of insiders.
For the reconstruction, all valuable parts of the building had to be uncovered initially, the remaining components had to be supplemented or renewed, all the walls had to be painted a neutral white, and the existing black bitumen floor had to be expanded into all areas of the building.
New structural elements to be constructed were designed in loft-like white locksmith's work.
In this way, a neutral stage design was created, which should provide the greatest possible setting for all other fittings such as furniture, spices, plants, lamps, etc.
As an example, the particular note and characteristics of each spice can be experienced via smelling flasks, colored foils on the glass awning to ensure Caribbean light, lavishly and richly designed "Hanging Gardens" allow plants that float through the room, and brightly colored seating furniture in the tasting area create an exotic, colorful atmosphere.All in all, a place of intense colors, smells, materials, and associations was created.





















