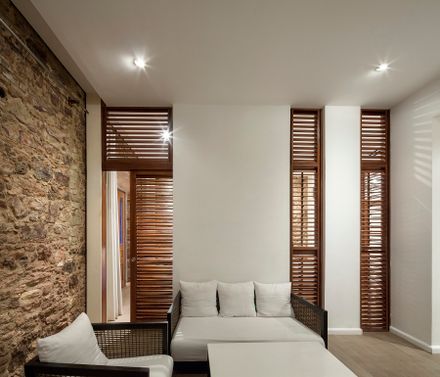Casa Del Horno
YEAR
2011
LOCATION
Panama City, Panama
TYPE
Hospitality + Sport › Hotel Residential › Apartment
The project consists of intervening the remains of a house from 1850 in order to create an 8-unit boutique hotel.
The property is located in the old core of Panama City and formerly was the town’s bakery. Hence its name: Casa del Horno.
The design process is mainly driven by the concern of achieving a clear distinction between added elements and the existing ruin.
This resulted in a new metal structure inserted within the old stone walls and supporting all 3 new levels of the building.
Besides the walls, one of the remaining existing elements is the base of the original staircase.
Double-arched stone support is left intact while the new stair was placed floating over it.This base is also intersected by a metal column, materializing the design intention.
For interior partitions, a contemporary language is derived from traditional tropical architectural details.
It mainly consists of fixed or movable wood panels and louvers that divide the spaces while offering adjustable possibilities of lighting, ventilation and privacy.
Furniture is also integrated within some of the interior divisions.The larger units include a 2 level wood piece that acts as closet and desk on the first level and a TV stand and railing on the second.
The building has 8 apartment-style units, a reception, a restaurant and a coffee shop.












