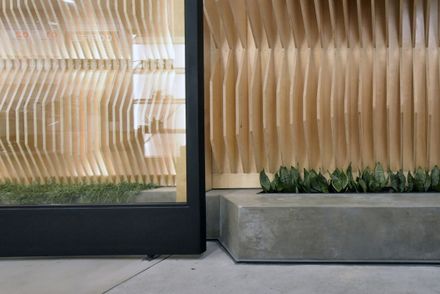Ascended Ply - JUICE SERVED HERE @ Studio City
LOCATION
Los Angeles, CA, United States
TYPE
Commercial › Retail<Hospitality + Sport › Restaurant
Nestled in 800 sq. ft, the entry was setback into a patio to draw an escape from the window with a zero-setback streetscape.
It is paneled with Baltic-Birch wooden geometry for the pivoting storefront glass door.
The paneling continues into the interior, drawing notice to the height and ceiling architecture to compensate for the spaces narrow width.
Raw materials and exposed joists surround walls, complementing white menu boards. The shop’s colors are the skylight to wash the space with natural light.
The inspiration for the contrast of materials, on the exterior and interior, was to break the heavy pedestrian street elevation with an inset patio.
The wooden geometrical entry is carved out from the black monolithic stucco massing, complementing the elevation.
Inside, the geometrical wall paneling is backlit with warm led lights that perimeter shelving merchandise and flanked wall treatment.










