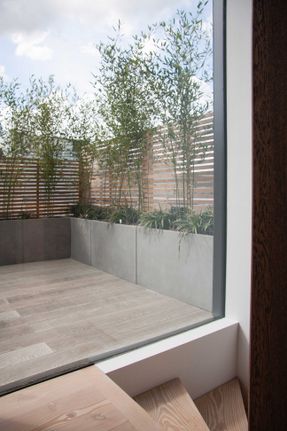YEAR
2018
LOCATION
England, United Kingdom
TYPE
Residential › Apartment
The project is composed of a new-build pavilion and a refurbished industrial space. The interior provides large open spaces for the display of artwork, and loft-style living accommodation, while the roof terrace enables views over Shoreditch.
The spaces are loosely divided by blade walls and volumes finished in timber veneer, and black and white paint finishes. The floor of each level appears as a single, continuous plane of white-dyed timber.
Clad in the same material, an open riser staircase connects these two floors, and is presented as an installation alongside the collection of paintings—its form referencing the Stack works of Donald Judd.
Natural light penetrates deep into the project due to the open-plan arrangement, a pedestrian-loaded light-well, the stair void, and a high-level mirror.
The walls are illuminated by gallery track lighting, while background lighting is provided by wall-mounted flood-lamps.













