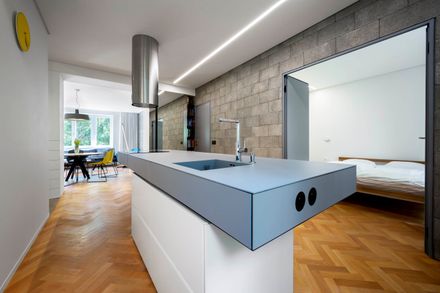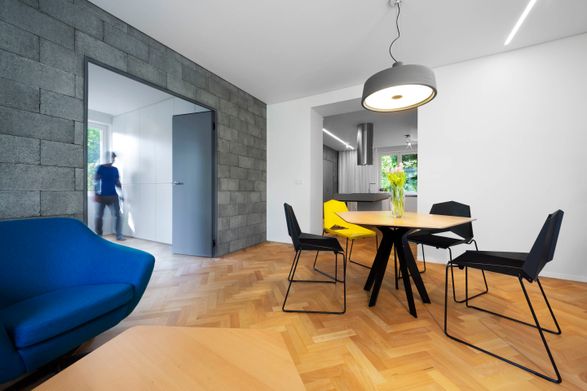ARCHITECTS
Šercel Švec
PHOTOGRAPHY
Tomáš Manina
BUDGET
$10k - 50k
AREA
0 Sqft - 1000 Sqft
YEAR
2017
LOCATION
Bratislava, Slovakia
TYPE
Residential › Apartment
The flat is located on an elevated ground floor in a four-storey brick residental house on Legerského street in Bratislava.
Residental House was built in 1960´s. As a corner apartment benefits from its position, so the proposed interior can be visually open towards the cardinal directions.
Its new disposition is designed according to investor´s needs with respect to the original spatial solutions.
The design works with previous ground plan, preserves the corridors and smoothly connects together the main day zones as a living room, a dining room and a kitchen.
In this way it offers more possibilities to use the flat flexibly, as much as possible, according to the owner´s needs.
Simply said, the concept is based on a diversity of functions by avoiding the stereotypes of one-purpose rooms.
Preserved open disposition allows to create optically connected and easy accessible rooms related also to the exterior.
The composition of chosen furniture mirrors and completes a dynamic image of investor´s lifestyle. The interior reveals its secrets in details.
Each specific view through the place invites to enjoy it and temps to discover its full potential.
Even though the flat is basically open, the disposition respects also the privacy and offers tranquility in the bedrooms.
Each specific view through the place invites to enjoy it and temps to discover its full potential.
Even though the flat is basically open, the disposition respects also the privacy and offers tranquility in the bedrooms.
A raw concrete wall system, which could be considered as a reference to the present era, inspired us and lead to keep the same building process as the original one was.
We use the concrete bricks for their aesthetic qualities and also the excellent sound insulating parameters.
Plus, a final wall thickness is only 90 mm, what saves some units and creates more space to use.Refurbished beech parquet retains the original atmosphere of the apartment and basically joins together whole interior.
The steel was mainly used in the furniture, p.e. a kitchen board, the window sills and other.The sharp edges of concrete and steel are soften by the lighting, the wooden floor and the curtains.
Together, they create a pleasant feeling of airiness and simplicity.





















