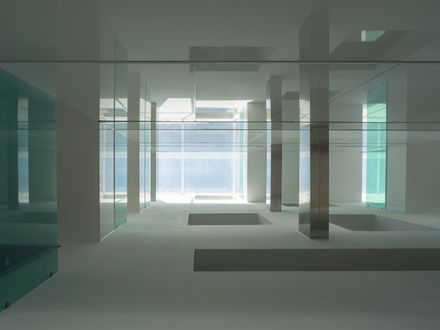YEAR
2018
LOCATION
Jiaxing, China
TYPE
Commercial › Office
The CT Office is located in Jiaxing City, Zhejiang Province. After purchasing the entire office building, the client wishes to bring more functions and possibilities to the building.
Out of these considerations, we proposed the concept of “three-dimensional weaving” at the beginning of the design in combination with the existing building conditions. That is, on the basis of each horizontal space, the entire building is divided into four parts in the vertical direction.
The physical bodies on both sides are spaces for office work and conferences. In the middle, a lighting atrium, the virtual body, connects the spaces of all floors from the top to the bottom via the skylight.Meanwhile, a function box integrated with sub functions such as traffic and toilet is set on one side of the atrium.
For able to introduce invisible light into the layers in a visible form, we used green glass as the armrest in the corridor where the function box is connected to the virtual body (atrium). Green is the brand color of the client.
At different time of the day, the light can extend this color to different positions in the room. The use of large areas of white color on the floor and wall significantly highlights this effect.



















