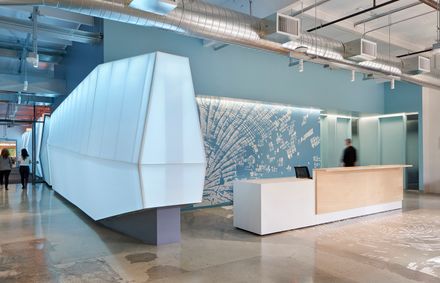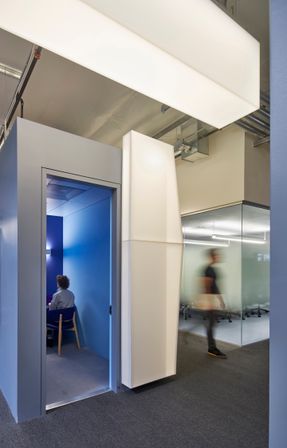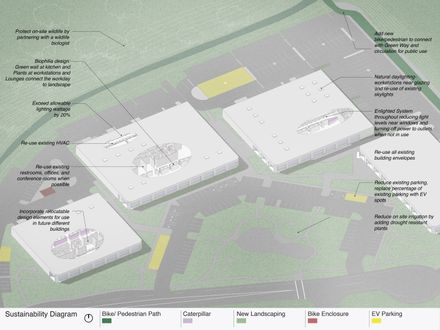
Shorebird Campus
ARCHITECT
Studio Sarah Willmer, Architecture
GRAPHIC DESIGN
Spaceagency, Sarah Manning
DESIGN TEAM
Studio Sarah Willmer , Architecture, Sarah Willmer, Britta Tuschhoff, Kelley Coelho, Trenton Jewett, Jacqueline Huey Yean Wong
COLLABORATORS
Sidell Pakravan Architects, Kristen Sidell, Rudy Pakravan
ACOUSTICS
Charles M. Salter Associates Inc., Eric Yee
STRUCTURAL
Pivot Structural Engineers, Alex Rood
LIGHTING DESIGNER
Melinda Morrison Lighting And Illuminosa, Melinda Morrison
PHOTOGRAPHY
Bruce Damonte Photography, Bruce Damonte
AREA
25,000 sqft - 100,000 sqft
YEAR
2018
LOCATION
Mountain View, CA, United States
TYPE
Commercial › Office
INTRODUCTION
To transform a collection of tilt-up concrete buildings on its larger Mountain View campus, Google invited Studio Sarah Willmer Architecture in partnership with Sidell Pakravan Architects, to create design solutions for this 90,000 SF refresh.
The updated buildings respond to the context of the Shorebird Campus and create a distinct and welcoming identity for the users—a group of innovative software and hardware engineers.
The design team’s opportunity was to distinguish the space from the thousands of square feet of design innovation found at other Google buildings.
From maximizing workstation count to the need for many conference rooms, lounges, and labs, the opportunity for architectural intervention was limited. The trio of existing buildings were dark and disorganized.
To solve these various needs, the architects responded with a bold formal strategy, dubbed the Linking Path and Caterpillar. Clad in a luminous fabric, the Caterpillar is a 350 foot long occupiable volume.
It has a strong physical presence as it stretches across all 3 buildings, linking the complex program and acting as a way finding device.
ORGANIZING THE SPACE
Clad in a luminous fabric, the Caterpillar stands out from all adjacent spaces. More than simply a passageway, this multifunctional element helps arrange the various spaces, creating nodes of interaction for team members and mediating noise between conference rooms and heads-down workstations.
The caterpillar, made from translucent white fabric stretched across a custom metal frame, acts as a thickened threshold between the creative chaos of Googler desks and the other shared infrastructure of conference and phone rooms, lounge spaces, and kitchens.
The constructed intervention provides a counterpoint to the open workstations—which are filled with familiar office desk items: photos, accessories, papers, and digital devices—and produces a sense of calm.
Moving across and along the caterpillar is a spatial and sensory contrast from the intensity of workspace. As Googlers walk to shared spaces, the caterpillar is a welcome relief from a sea of desks.
And while the buildings’ program may be just as familiar as the typical glass walls at the conference rooms, the highly tuned lighting and soft fabric surface paired with the reflective glass is an unexpected delight. The caterpillar is a dynamic element that winds its way through all three campus buildings and defines circulation in each.
Its undulating form features an integrated programmable LED lighting system that changes throughout the day—from a soft white for early morning workers, to a blue glow during the day, and sunset orange to denote lunch, events, or when it’s time for team members to catch the Google bus to return home.
ADDITIONAL DESIGN ELEMENTS
The redesign includes different spaces for Googlers, from simple workstations to glassed-walled conference rooms featuring a privacy film that mimics the dreamy quality of the caterpillar’s fabric.
Lounge areas are designed for a residential feel, with area rugs, throw pillows, and a variety of lighting types. Self-service micro kitchens are strategically located along the linking path to help foster unexpected interaction.
Green walls and skylights at these primary break rooms incorporate Google’s intention to integrate biophilia into the workplace.
Specific for each, but creating a cohesive identity for the buildings, a color palette of spring green, sky blue, and sunset blue celebrates the California climate, while other biophilic elements including strategically placed plants—along with the linking path itself—nod to the natural beauty of the larger site.
Exposed, gently curving wood trusses belying the more mundane tilt-up exterior are punctuated with skylights to create a generous workstation environment. Simple glazed fenestration opens the workspace into the garden, with planter storage units used to coalesce work teams into distinct groups.
EXPERIENTIAL GRAPHICS
Campus identity is emphasized through bold experiential graphics created by London-based Space Agency. A subtly abstracted tree-ring pattern representing the redwoods on the site functions as a wayfinding device for employees and visitors.
Beginning on the linking path outside the buildings, the graphic travels inside on the floors, and continues up onto walls, culminating in the Google sign in each lobby.
SUSTAINABLE BUILDING
The renovation for the three approximately 30,000 SF buildings was extensive and included a voluntary seismic upgrade, full Title 24 compliance for electrical and lighting, and a combination of re-use and new mechanical rooftop units.
The project also features many sustainable design elements. In addition to meeting 2016 CALGreen and T24 Energy measurements, all lighting and outlets are on a sensor system to minimize excess use.
A high percentage of re-used furniture from the client’s inventory was provided where possible, and new task seating is cradle-to-cradle certified. The Green Label Plus-certified carpet is made from 76 to 92% recycled content, and designers specified low-VOC paint throughout.
Additional in-progress exterior landscape work will complete this refresh. A painted stencil concrete pattern will link the buildings on the exterior and drought-tolerant plants throughout the 10.6-acre site will contribute to the rich site biophilia.
A high number of EV charging stations are provided, in addition to extensive bike parking. In response to local egret bird nesting at the site, all buildings have a bird film applied to protect the species.
To encourage environmentally sustainable transit, a new pedestrian and bike path will link this campus with adjacent google buildings and neighboring nature preserve.



















