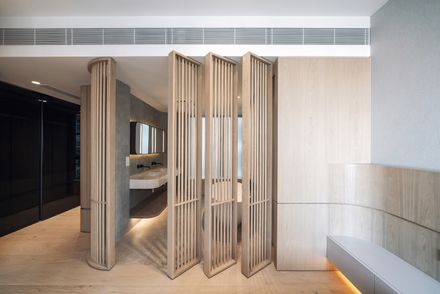BUDGET
$1M - 5M
AREA
1000 sqft - 3000 sqft
YEAR
2019
LOCATION
Hong Kong
TYPE
Residential › Apartment
We wanted to do a renovation that based on how we would like to live in it combined with client's characters.
The combination of timber veneer and natural colour tone cabinetry create soft, clean and refined look.
Natural white paint imbues warmth and reflects the various colours of the sky at different time of the day.














