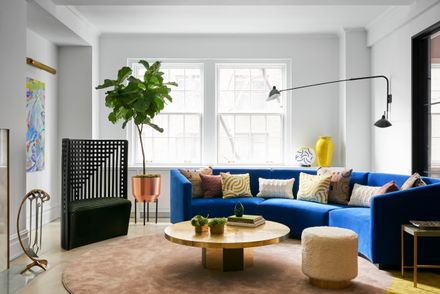
Park Avenue Prewar
ARCHITECTS
Michael K Chen Architecture
AREA
1000 sqft - 3000 sqft
YEAR
2018
LOCATION
New York, NY, United States
TYPE
Residential › Apartment
Located in a distinguished Carnegie Hill co-op building, the 2,800 sf apartment has been reimagined for contemporary family life while retaining its original gracious formality.
The renovation concentrated on maximizing the already well-proportioned formal spaces, including a generous entrance gallery, formal living room and dining room; while converting the dark and crowded storage and service areas into functional contemporary living elements.
Because the historic layout was quite segmented, we set out to create enlarged openings to increase circulation between spaces.
The selection of furniture, finishes, and unique art and design objects played a large part in maximizing natural light, visual interconnectivity, and playfulness throughout.
The interiors throughout are a playful, graphic, and colorful mix custom and curated furniture, lighting, and artwork. MKCA is responsible for both architecture and interior design.

















