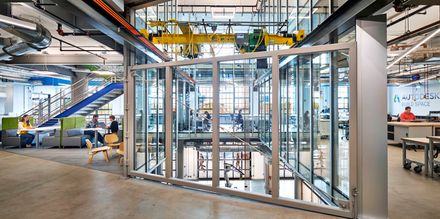Autodesk BUILD Space
AUTODESK BUILD SPACE
LOCATION
Boston, MA, United States
YPE
Educational › Other
Industrial › Laboratory
SGA designed Autodesk’s BUILD (Building, Innovation, Learning, and Design) Space, a new 67,000 square foot R&D workshop focused on the future of the building industry.
SGA is a leader in Virtual Design and Construction (VDC), the tech-based project delivery method featuring comprehensive 3D building models created in Autodesk’s Revit software. A ‘co-location’ office was created at the site in the Innovation and Design Building where architects, consultants, construction managers and major subcontractors worked together in close proximity to solve the project’s design challenges in advance of construction.
SGA consulted with Autodesk to understand its unique programming and equipment needs and supported them structurally with a clean, open design solution.
The Autodesk BUILD Space includes Autodesk’s cutting-edge digital fabrication technologies. It accommodates a research residency program for industry innovators and startup companies, who have access to 60 pieces of equipment, including 3D printing, laser cutting, six industrial robots and 11 workshops for woodworking, metal fabrication, and more.










