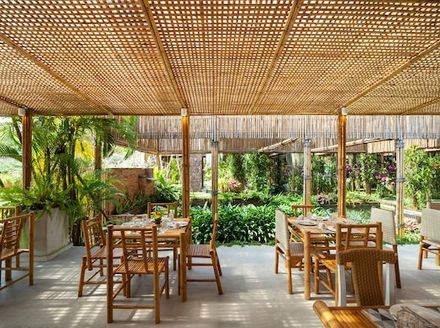Arrom Orchid's
ARROM ORCHID'S
LOCATION
Chiang Mai, Thailand
TYPE
Hospitality + Sport › Restaurant
Arrom Orchid, former orchid Farm also known as "Suan Bua Maesa", had a humble beginning some 30 years ago as a family run business.
After some time, tourism reduced with an overall lack of interest in orchids and also from competition.
Given the difficult and challenging position the owners found themselves in, they looked at the prospect of regenerating their business and interest in the orchid farm.
Studio Miti, the architect who received assignment evoking new local business by renovation design the farm.
STUDIO MITI HAVE IDEAS FROM A QUESTION “HOW CAN ARCHITECTURE CHANGE THE WORLD?”
By design, the architect chose to renovated old structure instead constructed new structure for reduced waste material for the project by evoking old structure to serve new program.
Therefore, we began to investigate whether we can create a model light filter by other means yet still maintaining a reasonable economical construction system.
From the result of the investigation, light under transparent roof with filter can emerge soft light for appropriate activity in new program and reduce artificial light in daytime under bamboo pattern shadow.
According the reason, bamboo is appropriate material for create new identity of the project from Orchid Farm to be Arrom Orchid. They can reduce fossil fuel from transportation.
Therefore, we used it as a tool to solve the shaded conditions on this project. Due to being lightweight it also reduced the weight on the structure.












