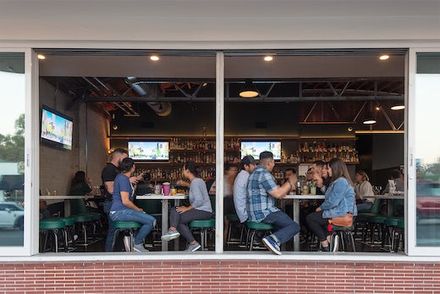YEAR
2019
LOCATION
San Diego, Ca, United States
CATEGORY
Hospitality + Sport › Restaurant
ObrARCHITECTURE was contracted by a team of local restaurant industry veterans to design Fernside, a “refined-neighborhood bar” concept located on the corner of Grape and Fern streets in San Diego’s historic South Park neighborhood.
Replacing a storied dive bar, the design aimed to further enhance a sense of community and provide an inviting place for families and industry vets alike.
Glass roll-up doors were added to the north façade to complement the existing sliding glass walls to the east, completely blending the interior and exterior environments.
A portion of the interior floor was raised to create a seamless transition with the new exterior deck, while also providing a dramatic split level dining experience within the space.
The new bar was re-oriented to engage Fern St, and is clad with modern hexagonal tiles to compliment the classic wood bar-top finish.
Decades old drop ceilings were removed to expose a 73 year old vaulted wood ceiling and a series of expansive bow trusses, revealing an entirely new identity for the space.











