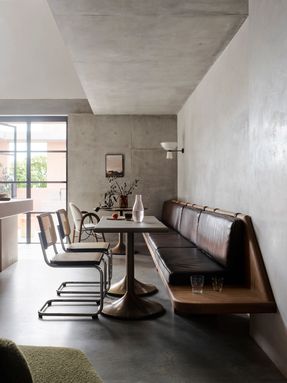
ALEXANDER HOUSE
BUDGET
$1M - 5M
AREA
1000 sqft - 3000 sqft
YEAR
2020
LOCATION
Sydney, Australia
TYPE
Commercial › Office
Alexander House (AH) is the home of Alexander &CO. where our team works from and our clients meet with us.
It is an architectural residential showcase and a purpose-built live/work set up aiming to challenge preconceptions of home, land, family and work.
Conceived as a design laboratory that supports a diversity of uses including; working environments for both collaboration, meeting, and solo time.
These are both private exterior spaces and internal environments which vary in material, scale, lighting and volume and include an open plan cafe/kitchen/living area with banquette seating that can accommodate our team of 24,
a voluminous basement area that houses work stations and our material library, a mezzanine level with an off-form concrete bench for quiet working as well as a private library and meeting room.
AH also has three bathrooms and a loft area that has a break out space for internal meetings and sleeping accommodation for our team.
Wellness amenity includes a steam room, ice bath and pool.

The pandemic accelerated the hybrid concept of working from home, AH embodies this new ‘norm’ by challenging the way we engage with one another and how we practise.
It is a space that champions the local craftspeople within our design community who we worked with to create bespoke pieces for AH and continue to work in collaboration with daily to bring our client visions to life.
It is also a prototype for exploring sustainability, carbon sequestration and environmental innovation.
Reclaimed, harvested and reused internal timber linings and structures sequester carbon reserves and minimise ‘fit-out’ materials.
A solar system generating up to 45KWH of power per day supplies 60 - 80% of our daily electrical supply, solar hot water system, 22,000-litre tanks for rainwater harvesting, subpod worm farms, carbon-neutral masonry bricks














