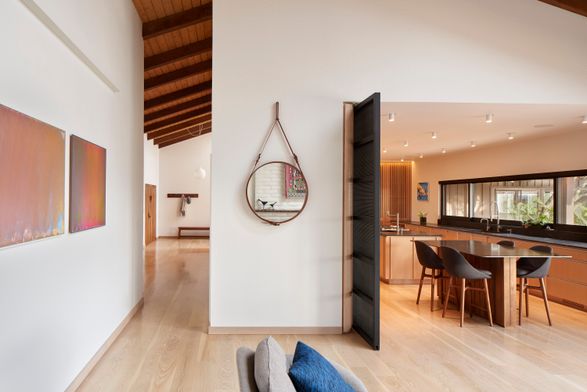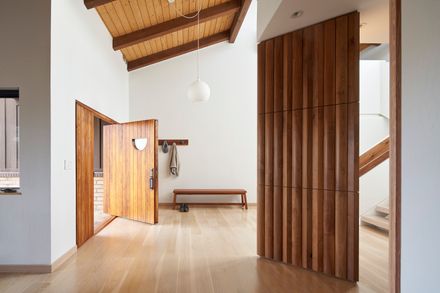House For Grandparents
YEAR
2017
LOCATION
San Miguel, CA, United States
TYPE
Residential › Private House
For a pair of empty nesters who are often visited by their kids and grandchildren, we were asked to do two things.
First, to rationalize the floor plan to make it better for entertaining. Second, to “just make it new already arghhhhh!”
An existing 30-yr old farmhouse was used as an exterior shell and the interior was renovated like Theseus’ ship, piece by piece, until it was totally new.
For a couple who are remarkably free of vanity, a master bathroom without the ever-present vanity mirror.
For a kitchen that’s used to conjure prodigious meals, a ‘super pantry’ that makes cooking a joy.
For the guests, a bathroom that cannot be missed—just look for the marshmallow. For a family that fondly remembers decades spent farming walnuts, a special trunk-like column that commemorates their labor.
The architectural language we developed pays its respects to the Missions of California, the vernacular metalwork of central coast farms, and Aalto’s use of wood that’s warm and crisp.
A mixture of fir, white oak, and walnut are used to add richness to reductive forms.















