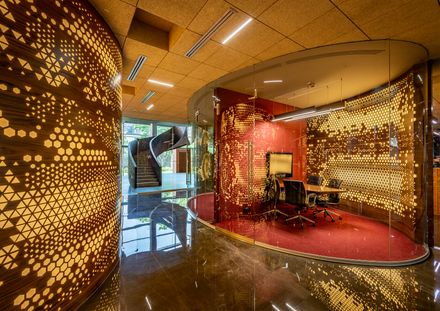YEAR
2019
LOCATION
Navi Mumbai, India
TYPE
Commercial › Office
A series of architectural volumes create an office for a furniture contract company within their factory.
Volumes within volumes lend each functional part of the office their own identity.
A large reception space is punctuated by a 36’ high seating area in the form of elliptical pods floating in a shallow reflecting pool at one end and a landscaped courtyard at the other end.
Towards one side, a 36’ high multifunctional space with movable modular platforms is designed to be used as a furniture display space, a seminar hall or a social interaction space.
A cantilevered sweeping stairway spirals asymmetrically through this volume connecting the 3 levels of the office.
Each of the spaces within the office are formed by elliptical volumes that create organic circulation spaces between them.
A material palette of glass, metallic paint walnut and wood, sound insulation boards, cork and concrete accentuate each area differently.
Perforated partitions of wood fused with plexiglass, ceilings of pyramidal modules, a conference room with an installation of aluminium pipes are all infused with lighting.
On each level, large openings allow natural light into the internal spaces from the northern side and unobstructed views of the factory on the southern side.
Exposed ducting & exposed structural steel supports allude to the industrial space of the factory along with the steel finishes for most of the partitions.

















