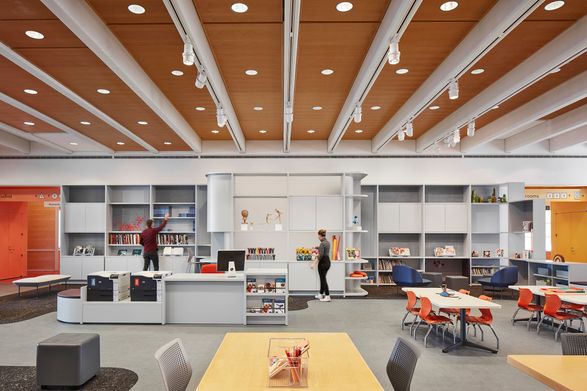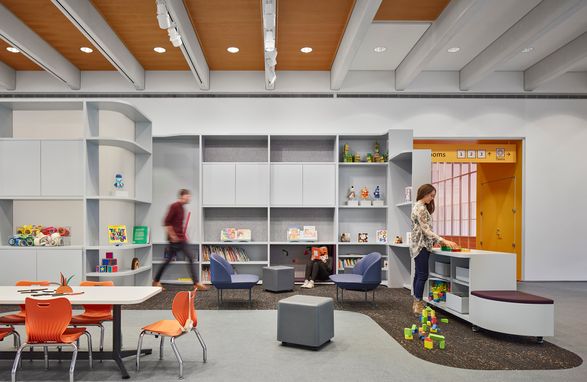
Art Institute Of Chicago - Ryan Learning Center Renovation
YEAR
2021
LOCATION
Chicago, IL, United States
TYPE
Cultural › Museum
Educational › Other
A LIGHT TOUCH WITH A BIG IMPACT
Located within the iconic Modern Wing at the Art Institute of Chicago, the Ryan Learning Center (RLC) and its programming have grown and adapted throughout its ten-year history, creating the need for modifications to the design.
Concerns included confusion over entry, ambiguity about how to navigate the space, uncertainty regarding who the space was for, as well as accessibility.
By making a few adjustments, museum-goers, students, families, and educators now have a place to land and launch from in the new David Vitale Art Exchange - an accessible, inviting place to see, touch, and experience all that the educational wing has to offer.
The design employs strategic moves that address the Museum’s goals for the space while thoughtfully engaging with the architecturally significant structure.
In the Art Exchange, learners of all ages can take part in creative activities.
Formerly, RLC entrances led into long, double-loaded corridors. The design team worked with the Museum to open a new space–the Art Exchange–into which visitors are immediately welcomed.
Millwork components indicate different zones within the larger space—shifting from toy storage and nooks for sitting and playing into a library where adults can read and utilize reference materials.
Colorful flooring patterns and furniture define areas for sitting, gathering, and creating. The millwork interventions extend into the adjacent teen room and art studio.
Painted a soft blue, the millwork unifies the spaces and complements the existing material palette. It is designed on the structural module of the Modern Wing but incorporates subtle curves that soften the space.
At only 14,000SF, the RLC represents a small component of the Modern Wing. However, through thoughtful interventions, this project completely transforms the experience of countless visitors of the museum.













