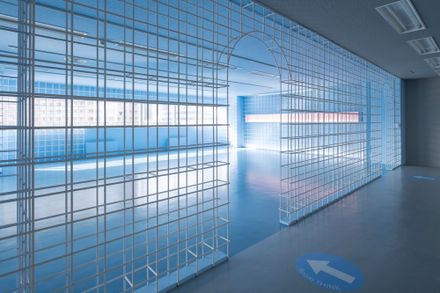YEAR
2019
LOCATION
Minato City, Japan
TYPE
Commercial › Office Showroom
This renovation transformed part of a 33-year-old building in Shibaura, Tokyo, that once provided warehousing and R&D space for a leading electronics company.
Design of the 150 m2 area was also undertaken to attract a future corporate tenant who will use all 1,380 m2 of the floor space.
A primary consideration was that any walls erected should not impede airflow of the central air conditioning, which suggested that we should approach the project by redefining the role of office walls.
Here, bare bars trace the perimeter of the room. Our intent was to let the internal conversations that drive company activities – lectures, discussions, brainstorming, and so on – spill out naturally through the mesh of steel bars.
Walls at ReBar were envisioned to encourage overflow instead of separation, which, through the chemistry between the work done inside and outside here, may foster the creative growth of a corporate tenant.
A relaxing light blue sets the tone of the inner area, with the partition being a crystalline lattice of white bars. We hope the bars form a kind of interactive wall that circulates and amplifies workplace enthusiasm, motivating members of the organization.
















