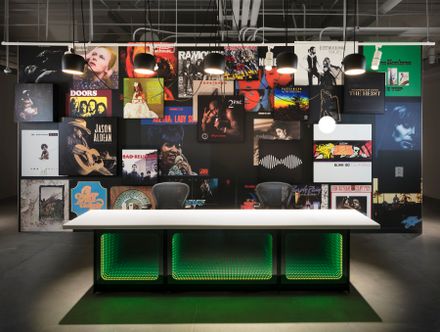
Warner Music Group
YEAR
2019
LOCATION
Los Angeles, Ca, United States
TYPE
Commercial › Office
Warner Music Group (WMG), one of the world’s largest record companies, is relocating 7 of their record and publishing groups (Warner Records, Warner/Chappell, Atlantic, Elektra, ADA, WEA, and Rhino) to the landmark Ford Factory building, restored by Rockefeller Kempel Architects (Architect of Record), in the city’s burgeoning Arts District.
Built in 1912 as a Model T factory and showroom, the Ford Factory was designed by John Parkinson, one of LA’s most prolific architects, and George Bergstrom, who later designed the Pentagon.
Rockwell Group’s design concept for Warner Music Group’s new headquarters celebrates the record company’s history, its vast catalog of work, music making, and performance.
Bright, contemporary, and concise work spaces span across the five-story main building and an adjoining two-story annex. The contrast of old and new, hard and soft, and warm and cool materials creates a dynamic, future-forward home base for WMG’s 800 employees.
CENTER STAGE
In a nod to the ground floor’s original purpose as a Model T showroom, Rockwell Group has created Center Stage, a two-tier, 250-seat flexible live performance space with wood bleacher-style seating as a showcase for WMG’s extensive roster of recording artists.
Center Stage can be configured for small or large concerts, as well as for presentations and meetings.
LIVING ROOM
The Living Room is a co-working space located on the ground floor. Minimal furniture, including lounge seating, communal tables, and bar height seating along the windows accommodates different types of work.
Bleached white oak millwork and neutral fabrics with accents of blue and purple create a warm contrast to the building’s original poured concrete flooring. Clean, graphic black lighting punctuates the design.
Center Stage’s bleacher seating leads people to the mezzanine level of the Living Room, which features more seating as well as a pool table, a ping pong table, and other games.
COMMISSARY
WMG’s 110-seat dining area has layers of blue, white, and black materials, concrete, and bold, contemporary, angular white tile. The space’s flexible design accommodates different types of food vendors.
A kiosk with sliding doors opens to reveal a bar, which serves coffee in the morning. A large WMG logo is folded across the ceiling and wall above the grab n’ go food kiosk, as well as an artist mural.
OFFICE
WMG’s 7 groups (Warner Records, Warner/Chappell, Atlantic, Elektra, ADA, WEA, and Rhino) occupy spaces that reflect their individual cultures, creating mini-communities within the building.
While each space is unique, they all feature open floor plans, clear sightlines, and a variety of communal spaces. Highlights include:
WARNER RECORDS (FLOOR 2)
Visitors are greeted by a large-scale video wall in the reception area. An artist’s lounge has a plush, residential feel with velvet drape, acoustical fabrics, and kilim rugs.
WARNER/CHAPPELL (FLOORS 4 & 5)
A Color Palette Of Black, White, Beige And Navy And Modern Furniture Will Create An Elegant Environment For The Publishing Arm Of Wmg.
ATLANTIC (FLOOR 3)
The Space Features Custom Dyed Rope Installations Behind The Reception Desk And Stage.
All Furniture Is Completely Custom With Custom Fabrics And Lighting. A Stage At The Back Of The Space For Their Artists To Perform.
ADA & WEA (FLOOR 1)
Ada And Wea, Which Share The 1st Floor (With Rhino), Will Have A Similar Palette Of Dark Wood, White, Black And Grey, With Pops Of Color.
RHINO (FLOOR 1)
A Colorful And Playful, Mid-century Influenced Space Reflects Rhino’s Artist Back Catalog Of Recordings From The 20th Century.The Office Features A Custom Vinyl Display Wall Designed By Rockwell Group.
ROOFTOP
Niches Create A Park-like Outdoor Retreat With Pathways That Encourage People To Meander. Covered Terraces Create More Private Areas For Meetings And Gatherings.

























