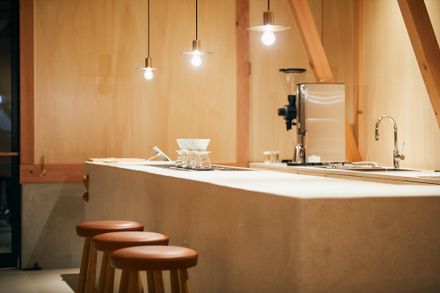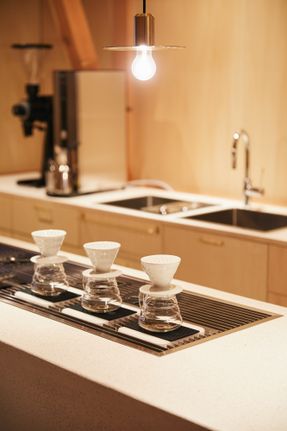
IDUMI
ARCHITECTS
TENHACHI ARCHITECT & INTERIOR DESIGN
PROJECT ARCHITECT
Tomoko Sasaki
STATUS
Built
STRUCTURE ENGINEER
Ejiri Structural
BUDGET
Undisclosed
PROJECT TITLE
IDUMI
STRUCTURE
Wood Structure, 3 Story
TYPE
1f:café 2f,3f:residence
DESIGN PERIOD
6monthconstruction Period : 6 Month Complete : May,2018
PHOTO CREDIT
Kenya Chiba
SITE ARE
105.04㎡
BUILDING AREA
69.56
AREA
0 Sqft - 1000 Sqft
FLOOR AREA
1f 63.764㎡ 、2f 69.560㎡、3f 62.171㎡
TOTAL FLOOR AREA
195.495 ㎡
YEAR
2018
LOCATION
Japan
TYPE
Commercial › Retail
This is wooden residence with café in Tokyo, Japan.Owner’s family lives in the upper story of the cafe.
After he had passed away, his grandchild opened coffee café, take over the store name “IDUMI” with grand respect.
The concept of this café is to help enrich the neighborhood’s life, with the aim to enrich people´s day taking one cup of coffee.
Following that concept, there is no store sign at the facade, you can perceive the café with the simplicity of the logo.
This wood structure is exposed since the wood structure is beautiful and wood texture creates warm interior space.
The other Interior material is tried to be selected as much as was possible by Japanese craft man; the white terrazzo on counter, brass handmade lamp and pottery coffee cup, etc.
3 generations are co-living in the house, and each of them has a small bedspace which is the only private room.
In addition, these spaces have the possibility to be modified in the future if the owners need it or want it.This is a dwelling space with variable margins.
In addition, these spaces have the possibility to be modified in the future if the owners need it or want it.This is a dwelling space with variable margins.





























