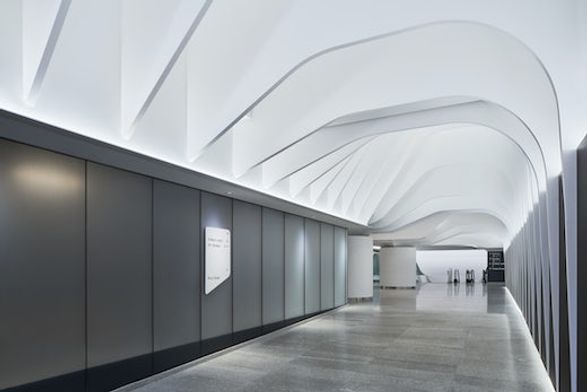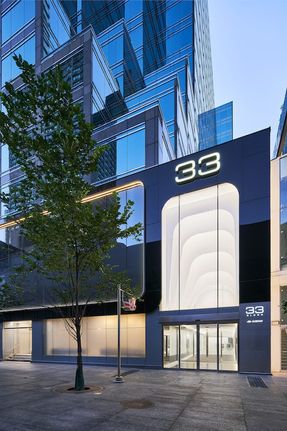STATUS
Built
AREA
300,000 Sqft - 500,000 Sqft
YEAR
2020
LOCATION
Toronto, Canada
CATEGORY
Commercial › Office Retail
Transport + Infrastructure › Train/subway
Urban densification, the emergence of transit hubs and the need to move people efficiently and comfortably have created opportunities for a new architecture that moves people well, celebrates the importance of public transit, while enhancing the experience of transit users.
The repositioning at 33 Bloor Street East in Toronto achieves this at the city’s busiest subway interchange.
At grade, the intersection and much of the surrounding section of Bloor Street have undergone substantial changes.
Bloor Street West has become Toronto’s high-end shopping district and the adjacent newly completed 1 Bloor Street East and the proposed 90 story tower by Norman Foster will dramatically change the character of this important intersection.
The repositioning involved the redesign of the existing public and commercial areas of a building at grade to give prominence to its street-level retail while creating a feature southern entrance to attract users and alleviate the congestion at the heavily used northern entrances to the subway.
A serpentine composition of organically shaped ceiling arches acts as a natural wayfinding system linking the access from three adjacent streets through an adjoining building to the west.
The office lobby and access to the TTC entrance form a central hub, at the intersection of these three routes.
The feature ceiling undulates along the main corridor, screening major beams which support the tower above while leading pedestrians to their destinations.
Like waves they move along the north/south corridor, animating the space, directing people naturally to the subway platform entrance.
LED lighting from above enhances the movement of the arches constructed in a composite panel clad seamlessly in a solid surface material.














