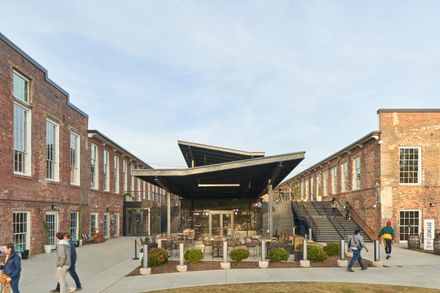ARCHITECTS
Square Feet Studio
AREA
25,000 sqft - 100,000 sqft
YEAR
2020
LOCATION
Charlotte, NC, United States
CATEGORY
Commercial › Retail
Hospitality + Sport › Restaurant
Optimist Hall is a 60,000 square foot adaptive reuse project located in Charlotte, NC along the city’s Lynx light rail system.
The project occupies a historic textile mill dating to 1881 and designed by then-famed New South industrialist and designer D.A. Tomkins.
Perkins + Will was the architect for the core and shell and we designed the food hall and outdoor dining spaces.
Drawing inspiration from the spinning and weaving processes that once activated the building, we designed custom furniture using reclaimed heart pine and raw steel.
Decorative lighting is provided by the old enamel warehouse pendants found in the basement during demolition, which we had rewired and listed for commercial use.
The space is peppered with potted plants which thrive on the abundant natural light pouring in through the original windows.
The food hall features 15 stalls, bar stall (also designed by Square Feet Studio), a brewery tasting room, three anchor restaurants, a game parlor bar, outdoor dining courtyard, and generous common seating









