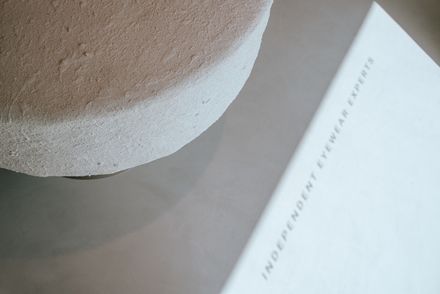ARCHITECTS
Alan Prekop
MANUFACTURERS
Hlinatura, Liquidfloors, Nove Interier, Zheni Studio
YEAR
2022
LOCATION
Bratislava, Slovakia
CATEGORY
Store
The main task wasn’t to create a classic optic store but to create space for independent design.
The architecture of the interior refers to the materials from which the products are made.
Since these are glasses that are made by hand from natural materials such as cotton acetate, architect Alan Prekop also used natural materials in the showroom.
The basis is clay, wood, and steel. Clay was given priority as the main material used on the walls in the form of plaster.
Clay plasters shape the space into an organic and fluid form, which flows from the main showroom into the background, office, and optician's examination room.
The border between the individual functions is formed by a steel arch.
The portal, an unclosed arch, enhances the feeling of connection of functions and fluidity of the space.
The showroom consists of five main objects/elements that act as solitaires, but at the same time, by putting them together, an abstract/deconstructive image of glasses is created.
The two main features are the dichroic wave and the clay table where the products/glasses are displayed.
The clay table was created in collaboration with Zheni, an artistic ceramicist, who completed the table's surface treatment with her typical style.
By applying layers of clay to the table, an element was created that does not have a formal, regular shape.
This created the most interesting element of the showroom, which with its structure presents the organic nature of the natural materials used in the interior.
The display for the presentation of products is designed like a wave emerging from the wall.
A dichroic foil is used on the accenting wave of the display, which reflects the light flux at different angles and thus changes the color spectrum of the interior.
The entire interior is decorated in soft, light, sandy shades.

























