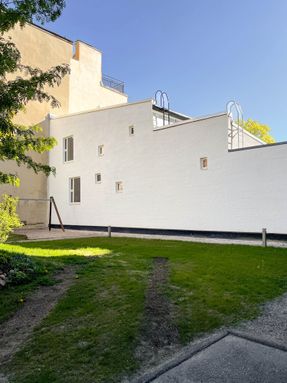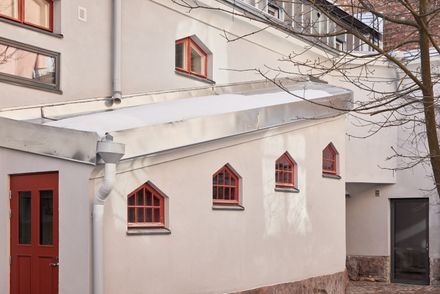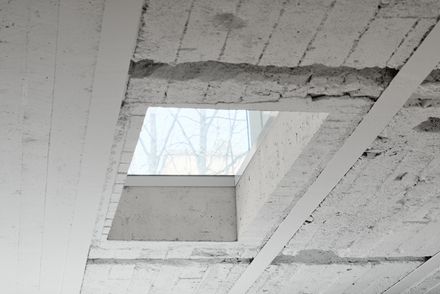
The Punavuori Stable
RESTORATION CARPENTRY
Untamon Entisöinti
MAIN CONTRACTOR
Lakewood
FIRE SAFETY
Paloässät Oy
DESIGNER
Atte Aaltonen
STRUCTURAL DESIGN
Sitowise Oy
ELECTRICAL DESIGN
Presa Oy
MANUFACTURERS
Ifö Electric
ACOUSTICS
Helimäki Akustikot Oy
PROJECT ARCHITECT
Noona Lappalainen
YEAR
2022
LOCATION
Helsinki, Finland
CATEGORY
Apartments, Adaptive Reuse, Renovation
Text description provided by architect.
A former horse stable, located in the middle of a Punavuori courtyard in central Helsinki, undergoes a big change as the first human residents of the century-old building are moving into 18 new apartments in the spring of 2022.
The 3-storey stable, built in 1906, served coach drivers to store their carriages and keep their horses until the 1960’s. After the departure of the last coach drivers, the stable was used as a warehouse.
In the early 2000’s the city recognized the building’s depression and declared the stable a historically valuable building.
Great attention and care was required to preserve the historic details and unique atmosphere of the building while converting it into residential use.























