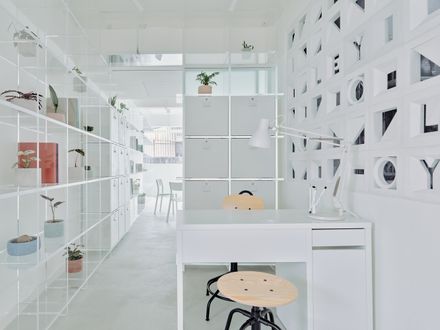LeYi Counselling Clinic
ARCHITECTS
Phoebe Says Wow Architects
MANUFACTURERS
Hoppe, Daikin, Lusso Stone, Rak Ceramics, Araucoply
LEAD ARCHITECTS
Phoebe Wen, Shihhwa Hung
DESIGN TEAM
Phoebe Wen, Shihhwa Hung, Ting-ju Chen, Yi-xian Dung
PLEXIGLASS SHELFING CONTRACTOR
Chi-hwa Advertising
STRUCTURAL CONSULTANTS
A.s Studio
LOCATION
East District, Taiwan
CATEGORY
Clinic
Text description provided by architect.
Our site is a 72 SQM former residential space on the fourth floor of a wearing four-story apartment building located in a bustling area of Tainan City in Taiwan.
The clinic was to be placed close to colleges where our client aims to provide his counseling service to the young community who find themselves troubled by mental health issues.
We have always believed that space can bring an impact on our emotional well-being.
To respond to our client’s requirement for a bright, open, and warm environment, we curated the space to bring in as much quality natural light and greens as possible in a meticulous fashion with a clear shelving system throughout the space, a narrow and deep flat space with the east-west long axis.
Three individual clinic rooms where required, with a reception and a waiting area in which material change was introduced to imply the different use of space and privacy.
Wood claddings seem very ideal here to give additional warmth to the space.A multi-function classroom adjacent to a common room was also fit in to welcome community members for seminars or group therapy.
We love the warm southern sun which became the medium in our design to change the dimension of the cubical/typical room through the custom concrete breeze blocks on the street side, the balcony was the result of a setback facade to increase the ventilation and works as a barrier between the room and the busy street.
We want the consulting room to be private but not isolated. The reception and classroom were connected by a series of custom plexiglass shelves where all the plant pots visually floated around the space.
We love the stunning effect when the sun's rays travel through these crystal shelves to vividly render the indoors.
This design resonates with every other design detail to bring a fresh and enjoyable spatial experience as a lively and resplendent clinic.
This project is our humble mission wishing to let space be the remedy to cure.


















