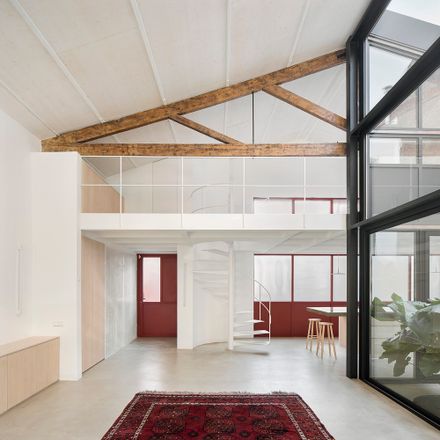ARCHITECTS
Aramé Studio
LEAD ARCHITECTS
Andrea Arriola, Adrián Mellado
PHOTOGRAPHER
DEL RIO BANI
AREA
2368 Ft²
LOCATION
Barcelona, Spain
YEAR
2022
CATEGORY
Houses, Adaptive Reuse
English description provided by the architects.
The Red House is the transformation of a former factory into a housing studio located in Barcelona’s Poblenou district.
1. Maintaining the essence and character of the neighborhood’s industrial landscape by recognizing the spatial characteristics and materials of the existing building.
2. Introducing the typology of a Courtyard House, typical from the Mediterranean culture, in which the house revolves around the outdoor space, which becomes the main center of the dwelling.
Therefore, the project proposes a completely open and flexible space with high-rise roofs in which the only independent spaces are the bedrooms.
All rooms from the interior living space revolve around the courtyard that acts as the domestic’s core; A “green” oasis that brings light, ventilation, and nature into the house.








































