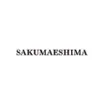
SA Office & Labo
SA Office & Labo
ARCHITECTS
SAKUMAESHIMA
COLLABORATORS
Itoki Market Space
CONSTRUCTION
Mori Building
MANUFACTURERS
Creation Baumann, Itoki, Kvadrat, Modulex, Timber Crew
LOCATION
Shibuya City, Japan
CATEGORY
Offices
A laboratory is at the heart of this office project which was designed during the coronavirus pandemic, requiring flexibility in planning.
Movable partitions, such as curtains, were used in the office areas to enhance security, allowing employees to spend their days openly and comfortably carrying out their research activities and regular office duties.

SAKUMAESHIMA
Long Hill Jingumae 4F, 2-chome-19-8 Jingumae, Shibuya City, Tokyo, Japan 〒150-0001 東京都渋谷区神宮前2-19-8 ロングヒル神宮前4F










