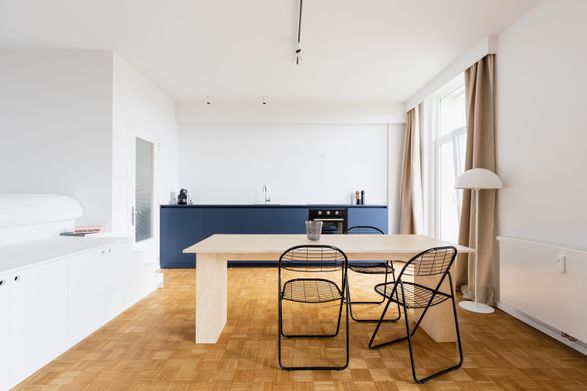Franklin Studio
ARCHITECTS
BÉRÉNICE ET MATHIEU
LEAD ARCHITECTS
Bérénice Blochet et Mathieu Boxho
MANUFACTURERS
Lighting, Paint, Sanitary, Tiling
TILING
Marazzi
SANITARY
GROHE
LOCATION
Brussels, Belgium
CATEGORY
Residential Interiors, Detail
In a modernist building in Brussels, Bérénice and Mathieu wanted to rework the volumes of a 38m2 studio into a functional, minimalist, and sculptural home. The challenge was to create a modular architecture, to adapt the place to the lifestyle of each person.
The plan of the studio is structured by a bright living room that opens onto a tree-lined view. Alongside this main space are the secondary spaces. It was important to create a unique and spacious space in which several activities can be combined for greater flexibility.
The architects play with custom-made furniture to create more intimate spaces and increase storage space. The whole becomes sculptural. The interweaving of pure monochrome volumes creates a calm atmosphere.
The layout of a platform is designed to create intimacy in a totally open living space. The perspective of the studio is turned upside down with the sensation of being in a cozy nest while being in a living space.
This linear custom-made piece of furniture becomes a place of sharing and conviviality from the living room, in which a multitude of storage spaces are created.
A full-height dressing room with an adjoining desk creates a calmer space and adapts to all desires. The kitchen unit was designed as a singular and refined object that fits into the living room.
We wanted a monochrome object for a purified style. The strong color and the linear shape give it a central place in the living space.
The piece of furniture extends with a line into the bathroom, visually linking the spaces, and creating fluidity from the living space to a private place. The limits are blurred to create an architectural whole.
The bathroom is the result of a bold combination of a geometric pattern and an assertive veined stone that contrast to sublimate each other.
The combination with the timeless marble brings elegance and reveals the beauty of the material. The project is designed to preserve the heritage elements of the modernist building. d to everyone's lifestyle.
The mosaic parquet floor and the doors have been renovated, the original terracotta tiles shape the entrance. Great attention was paid to the choice of materials.
"It was important for us to build with quality elements, in order to guarantee a durable and harmonious studio. The challenge was to create a spacious and modular connected space that can be adapte














