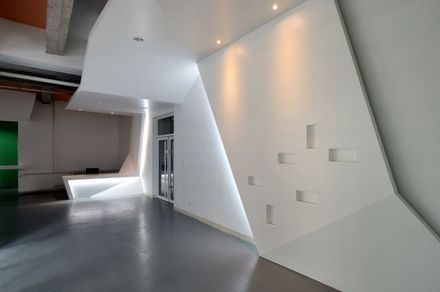
HAD Office
YEAR
2013
LOCATION
Harbin, China
CATEGORY
Offices Interiors
Text description provided by architect.
As the office space as an architectural design company, the interior design of HAD office space shows continuous concepts of architecture design, that is, integrating the space by the logic of “construction”, and then showing characteristics of the environment on the basis of space shaping.
Designers try to reveal the most original frame of interior space, with the link of “logic”, to create a pure environment.
HAD building is an addition of an overall building, but also has a relatively independence.
The main fan-shaped space with a ceiling of 6 meters high, gives us an opportunity to reconstruction, finally a flexible steel mezzanine space was achieved.
Steel columns and steel beams were integrally connected, independent of their original structures. Steel beams were supported by profiled steel sheets, then poured by concrete surface, forming a mezzanine floor.
On the basis of the structural system, we make a new part inside the building through walls and ceiling, which highlights the characteristics of “construction”.
The fan-shaped space has a subtle relationship with the original rectangular main part, so visual guidance and spatial continuity should be emphasized.
Starting from the hallway, designers tried to break the limit of the horizontal and vertical interface, and combined all types of shape in space composition.
Throughout a fold line, various functional spaces were connected, and a visual index was also guided.
From the background wall of the hallway, the shaping method goes through the ceiling, the reception desk, the bar, and even extending to the main space.
Green and orange shuttled from ceiling to wall back and forth, so as to reinforce the sense of interior space.
The materials in this space show their original features. We use many materials to strengthen the character, such as white paint, Fluorocarbon, concrete, concrete floor paint, steel components, metal plates and others.
The overall atmosphere reflects freshness of the office building, also shows artistic feelings with the use of rough materials and structures.


















