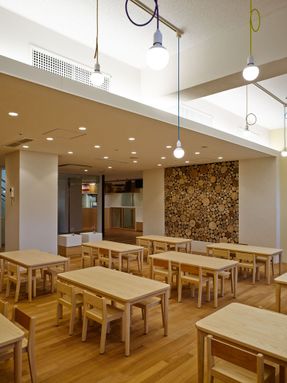Mokumoku Kindergarten
ARCHITECTS
16a Inc.
LIGHTING DESIGN
Ripple Design, Ken Okamoto
ARCHITECT IN CHARGE
Tatsuta Ogawa, Hiroya Kobiki
PRODUCER
Mitsuji Matsuda
PHOTOGRAPHS
Masaya Yoshimura, Tatsuya Ogawa
AREA
1665 M²
YEAR
2013
LOCATION
Tokyo, Japan
CATEGORY
Kindergarten
Text description provided by architect.
The renovation plan of changing to a nursery school from the public junior high school which was closed for streamlining of the junior high schools by a self-governing body.
We changed inside typical plan of a junior high school and created possible space for any age childcare by inserting various "wooden space".
The various space and the finishing of various wooden were produced by resizing as a result of this renovation, and created the unique space which is in no other place than here.























