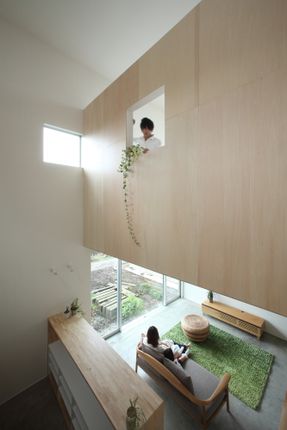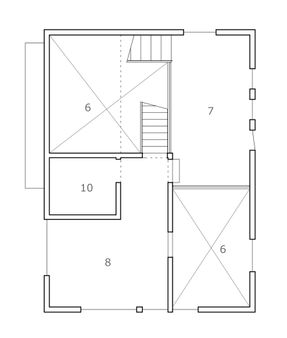
Azuchi House
ARCHITECTS
Alts Design Office
AREA
88 m²
YEAR
2013
LOCATION
Japan
CATEGORY
Houses
“It seem to be small space, but which cause to feel big. ” “It seem to closed space, but which is opened to other space. ” “It seem to be internal space, but which makes you feel being external space. ”
We have tried to include such as conflicting sensations, and create various and rich spaces. So we considered that "Make a ‘house’ in a house".
First, we designed inside liberating space like outside. Next, we designed a BOX (‘house ‘) enclose only the required privacy features in the house.
Thereby, small ‘house’ with different levels are appeared in the inside space, and which create a new space rich and diverse. These new spaces gently connect family relationship and make the boundaries vague.
















