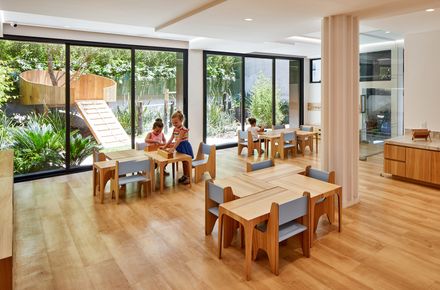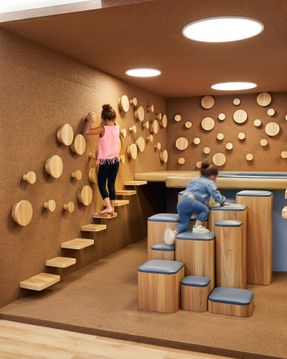ARCHITECTS
Sulkin Askenazi
CLIENTS
Jaquelin Kalach
MANUFACTURERS
Autodesk, Chaos Group, Alfombras Y Pisos D.f., Arca, Interceramic, Maderas Finas, Trimble, Urban Deco, Verolegno
COLLABORATORS
Javier Tepozán, Humberto Olvera, Efrén Ramírez, Jesús Rodriguez, Crivial Cancelería.
DESIGN TEAM
Jack Sulkin, Gabriel Askenazi, Fernanda Barrera, Ramón Aguilar, Aidee Lorenzo.
LANDSCAPING
Fernanda D’acosta, Apolinar Flores
CONSULTS
Israel Sierra, Gtec Iluminación
LOCATION
Mexico City, Mexico
CATEGORY
Elementary & Middle School, Educational Interiors
The 600 m2 learning space, NIA SCHOOL, is created to unlock the creative potential of children between two and eight years old with the use of design.
With this first location in Mexico City, we seek to support the growth of children through various environments that allow them to develop their skills through interactive learning.
The setting has spaces for movement in order to exercise the body and mind, as well as two learning rooms that integrate nature into the interior spaces.
The reception has ergonomic furniture for children including wooden buds, seats that resemble nature and shelves at different heights with books that allow the space to become a learning station at all times.
The classrooms have shelves consisting of geometric wooden modules for learning material and a reading space with hexagonal rugs, forming a pleasant and warm learning environment is.
This sensory space for movement and cohabiting is achieved through creating a playing environment for exploration, experimentation and discovery.
The classroom has soft tactile materials such as cork and oak wood.
The learning in the area is achieved with dynamic play using different elements that are made for children to explore, climb, jump and build with, developing different skills.

























