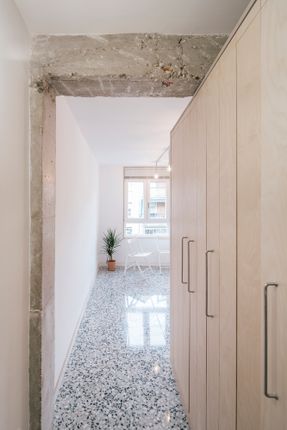ARCHITECTS
Minimo
LEAD ARCHITECTS
Alberto Rubial Alonso, Sergio Sánchez Grande
COLLABORATORS
Blanca Vázquez Sesma
CONSTRUCTOR
Gmt + Arquitecture & Design
MANUFACTURERS
Bandalux, Kommerling, La Ontanilla
AREA
60 M²
YEAR
2019
LOCATION
Madrid, Spain
CATEGORY
Houses, Renovation
Victor and Raquel needed their new house to become a large and flexible home with light and fluid space as protagonists.
In the integral refurbishment of this house, located in a neighbourhood of Madrid, two strategies have been combined to generate a fluid and flexible space:
the creation of a central service core and the separation of the house into two areas, a public and a private one.
The central service core enhances the free circulation between the main spaces of the house and contains the kitchen, storage modules and a toilet that takes advantage of the proximity of the main downspout to keep it hidden within the box.
The integration of this toilet inside the core allows dividing the functions of the bathroom into two spaces:
the toilet and sink versus the shower and washbasin, the latter located on the outside of the box, between the two bedrooms.

This central box is the only element of the house built in a phenolic board of water-varnished birch, with its warmth contrasting with the material used on the entire floor of the public sphere:
polished terrazzo of white and green marble, a popular material rich in glitters and contrasts.
In this way the original concrete structure is visible and frames the main wooden box of the house.
The result is a flexible and fluid space, starring natural light and the richness of textures and contrasts.






















