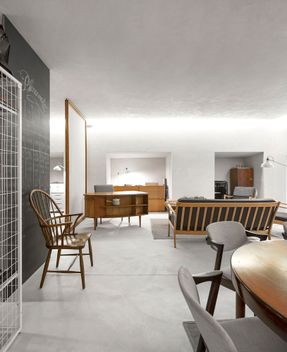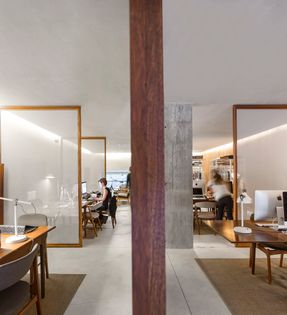
The Hotel Room For Ideas Office
The Hotel Room For Ideas Office
Colectivarquitectura
ARCHITECTS
ColectivArquitectura
ARCHITECT IN CHARGE
Vera Martins Alves, Cristóvão Fonseca Ferreira
GENERAL CONTRACTOR
Construções N. M. Borges Lda
ENGINEERING
Gonçalves Pereira
WOOD CONTRACTOR
Socorte, S.a. | Construção De Casas Em Madeira
CLIENT
Htl Lda
LOCATION
Lisboa, Portugal
CATREGORY
Office Buildings, Refurbishment, Offices Interiors
Located in Lisbon city center and set in a historic neighborhood that is now one of the most cosmopolitan in the city, the project 'Paço do Duque' results from an intervention operated on a set built prior to 1500.
The new features add services in the ground floors of the three buildings and housing at the other levels. The adaptation of one of the fractions intended for services, for The Hotel advertising agency offices, has as its starting point a program with very specific premises, such as a low cost intervention and the need to be performed in a short time, but also the space should be configured as a less formatted work environment, less conventional, an approach to the concept of an 'home office'.
Taking advantage of pre-existing structure, which incorporates resistant elements of the original construction, like the half arc around in stone masonry, which also functions as a filter to the two levels of work, the arc is 'crossed' by the stairs to superior level, with the warmth of the wood element in contrast to the Arch in stone.
Formally the space is divided into three zones - the entrance of the room, multifunctional, which assumes simultaneously the function hall and distribution for the two levels, the mezzanine and ground floor, corresponding to two different work areas, associated with the concepts The Hotel and The Hostel, reflecting the functional structure of the company.
The separation between work areas is achieved by the use of vertical planes formed by wooden frames tensioning microperforated textile fabrics, punctuating the space, and working as visual filters that protect the areas dedicated to work together in small teams.
The materials used in the coatings of the walls and floor - stucco and concrete - monochrome treatment which attaches to an aspect space stripped, offset by the use of a coating Iroko timber walls and ceiling of the inlet chamber.
The recovery of traditional coating materials - plaster walls, the entrance of the hydraulic tile floor contribute to strengthen the character of the space.
























