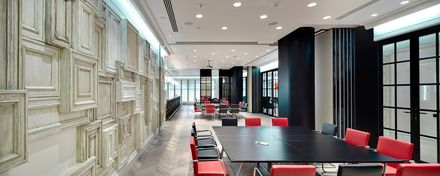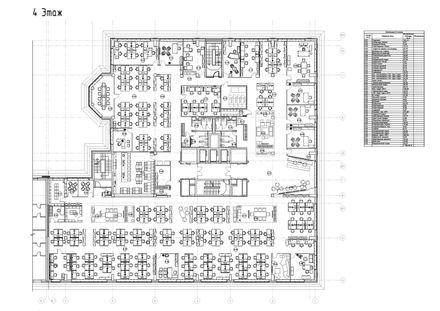
Pernod Ricard Rouss Office
PROJECT TEAM
Nikolai Milovidov, Julia Tryaskina, Alexandra Gorina, Yana Bolotaeva, Vladimir Sagaidak, Tatiana Tryaskina
OFFICE PARTITIONS
Nayada
FURNITURE
Bene
AREA
2980 M²
YEAR
2014
LOCATION
Moscow, Russia
CATEGORY
Offices Interiors
Here fashionable bright accents and the cozy, deliberately "rendered habitable" atmosphere are harmoniously combined.
It was important to create elegant and even aesthetical office with a big representative zone and possibility of carrying out various in a format actions: from conferences and the training seminars to informal parties.
The company owns several well-known brands at once and for each of them it was necessary to find the most accurate image.
Architects followed natural division: on the second floor where ceilings are 30 cm higher, a representative live-zone was arranged, and on the fourth – the working office itself with meeting rooms and cafe.
The fixed partition separates lounge from capacious club space with a big bar counter.
The space is universal: by means of mobile partitions it is easily divided into three separate meeting rooms, each with the bar counter or aggregated in one conference room – everything is defined by arrangement and the used furniture.
The working floor has the standard open plan organized round the building hearthing.




































