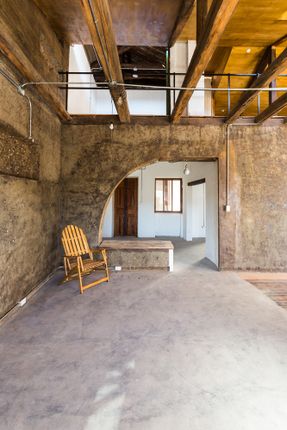El Palomar House
ARCHITECTS
Fb+ Estudio
LEAD ARCHITECT
Freddy Bonilla
DESIGN TEAM
Freddy Bonilla, María Alejandra Ortiz
CLIENTS
Famlia Tapia López
MANUFACTURERS
Graphisoft, Adelca, Artesanal, Atenas, Fv, Fabricación Artesanal
LOCATION
Loja, Ecuador
CATEGORY
Houses
The house is located in Santiago de las Montañas on the street Juan de Salinas in the Las Palmas neighbourhood in Loja. It is built in 1950, and formerly known as "The Old House".
El Palomar is a restoration and renovation project in which FB+estudio creates a subtle dialogue with the city, from within.
The proposal maintains the vernacular essence of the house and takes advantage of its privileged location.
The connection between the house and the city begins with an elevated exterior gate. Upon entering, one encounters five rooms distributed around an internal central courtyard.
These used to be the rooms for the use of family life, today they become service areas for new activities that will take place in the house.
FB+estudio promotes the use of the materials and the construction systems of the house (earth, brick, wood and iron).
The walls support the wooden structure of the roof, as well as the new metal structures. Earth as a material is discovered in the central walls by removing the cladding, in order to show this predominant material.
A cellar was recovered originating a mezzanine (loft) which will function as a living room area, located on top one of the rooms described above. From here a window can be seen, created to illuminate the interior and to make it possible to see the mountainous profile of Loja and to contemplate the sunset.
The house had experienced a previous intervention, however, the year of this intervention, that left us an arch in one of the walls and a mural, is unknown.
The arch was kept creating furniture at its base and the mural that was painted in 2011 by the collective Huesos de Buda was "framed" discovering the adobe around it.
The design strategies used in this restoration were: Removing the coating in specific areas and discovering the earth. Rescuing the tiles of The Old House (eliminating the existing vegetal covering). Allowing the entry of natural light. Taking advantage of the objects of the previous intervention.



















