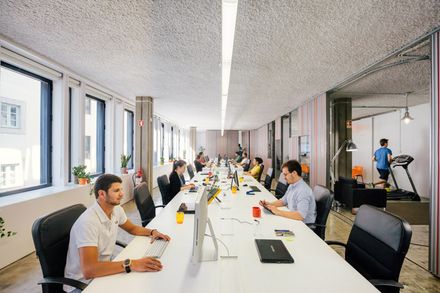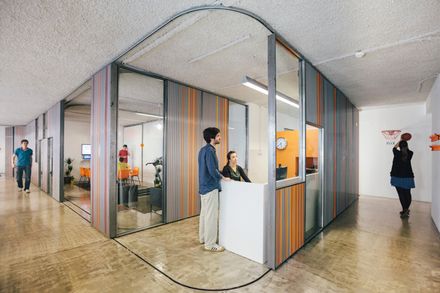LOCATION
Porto, Portugal
CATAGORY
Institutional Buildings, Offices Interiors
Kinematix is a spatial proposal developed for the headquarters of IT company Kinematix, specialized in developing technology for healthcare and fitness products.
Integrated in a symbolical building from the sixties in the city of Porto, a former house for the cinema Lumiére, the space is defined by a rhythmical facade of windows, which covers all the length of the building.
The architectural intervention is based on a continuous flexible system of sliding garage doors that create multiple spatial partitions, able to (re) organize the space in many possible layouts.
Three lines of running garage doors allowing to range from a big open-space to a fully divided room created three layers of total-height spatial dividers.
Some of the doors can simultaneously slide or rotate to open, allowing a bigger flexibility of the space. Windows were also created in the garage doors, so that natural light could reach the more interior parts of the space.
Taking advantage from the double-sided folded metal sheet surface, it was created a kinetic chromatic experience that changes when the viewer moves on space.
Different orange-to-red tape stripes were added on the side-oriented sections of the metallic surface generating different space perspectives and colorful reflections.












