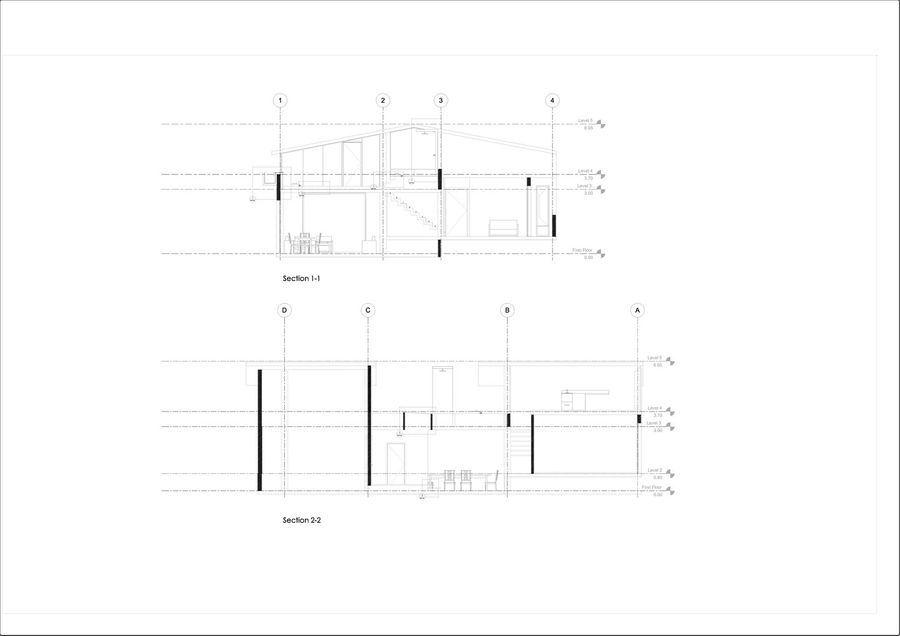
White House In Tehran
ARCHITECTS
Modaam Architects
LEAD ARCHITECTS
Sanaz Ghaemmaghami, Mojtaba M.zaheri
ENGINEERING
Roozbeh Eftetahi
MANUFACTURERS
Autodesk, Ariostea, Flos, Foscarini, Avandad, Trimble Navigation, Yaks
DESIGN TEAM
Farzaneh Norouzi, Parto Hedayati, Narineh Davoodian, Niloofar Moradi, Araz Esmaeili
PHOTOGRAPHS
Deed Studio, Ali Daghigh
AREA
300 m²
YEAR
2019
LOCATION
Tehran, Iran
CATEGORY
Renovation, House Interiors
“White House” seeks to change the essence of a home. It is a quest to benefit the upcoming generations who shall enjoy living their lives in it.
The process of designing the White House is an effort to generate a dialogue with a generation who rejects anything that belongs to the past; such as functions, organizations, settings, accesses, and lighting sources.
Every necessary element was kept unchanged in the renovation process, and whatever could be changed was changed.
The pre-renovation version of the house was born in the 80s for a family of four, and the post-renovation version was created for a “single person family” in late 2010s.
While the former was a complex of different functions and spatial qualities in a complicated plan, the latter is ultimately simple:a tolerant home for constant humane communications, an abstract and sufficient space, with its small colorful dots in a background of nothingness.

























