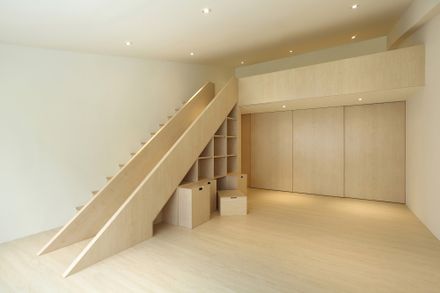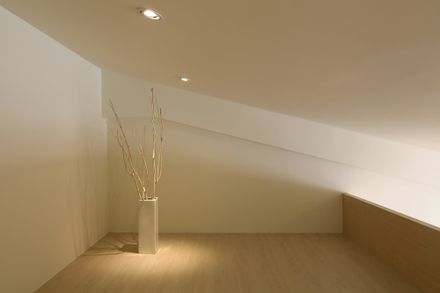My Secret Garden
YEAR
2014
LOCATION
Taiwan (roc)
CATEGORY
Interior Design, Small Scale
It is a special spatial design experience, our client gives us an idea of a slide in a penthouse, and we recreate this interesting space in an interesting and simple manner.
This is a living space for two young daughters, and lots of time there will be friend and kids come over to enjoy the space.
The stair and slide to the penthouse the soul of this spatial design, and the integration of bookshelf and multiuse storage box become the furniture for different event.
We do not give too much clear definition to the space; instead, we project the most flexibility and imagination to the user who is going to participate in the space in the daily future.






















