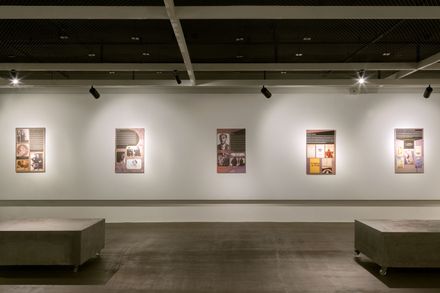
Exhibition Room O Instituto Cervantes In Brasilia
ARQUITETOS
SAINZ arquitetura
CLIENT
Instituto Cervantes De Brasília
MANUFACTURERS
Graphisoft, Gravia, Htc Vive, Light Design
DESIGN TEAM
Felipe Castro, Lucas Lopes
ENGINEERING
Odisio Engenharia
LEAD ARCHITECTS
Eduardo Sáinz, Lilian Glayna Sáinz
ILLUMINATION PROJECT AND SUPPLIER
Light Design
PHOTOGRAPHS
Edgard Cesar
AREA
200 M²
YEAR
2019
LOCATION
Brasilia, Brazil
CATEGORY
Installation
The project was developed to meet the demand for a suitable space for the exhibition of works of art, as well as performances and installations and possibly some lectures.
The space is very minimalist and easy to understand; we wanted to create an empty space that is a blank canvas ready to be occupied.
But at the same time expressive and showed our deep concern for Architecture as an expression of art.
If the spectator remained in the room, we did not want it to be just a passageway but a contemplation space where the visitor was in the middle of everything.
The entire space was built with two materials; steel and concrete. We believe that good architecture is always the search for synthesis, for essence.
The care of the Institute Administrator at the time was paramount, the deadlines were tight and we needed the space ready for the visit of the Spanish Prime Minister who would come for the ceremonial change of the President of Brazil.











