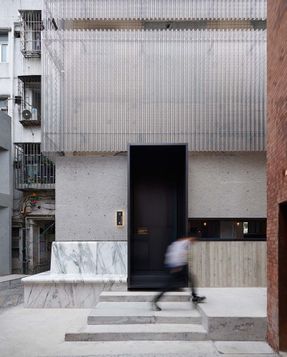
Nantou City Guesthouse
ARCHITECTS
Neri&Hu Design and Research Office
LANDSCAPE
Yuanye Landscape Design
INTERIOR DESIGN
Neri&Hu Design and Research Office
INTERIOR DESIGN COLLABORATOR
Hign Decoration Design Engineering Co. Ltd
FURNITURE, FIXTURES, AND EQUIPMENT (FF&E)
Design Republic
ASSOCIATE
Sanif Xu
FACADE CONSTRUCTION
Shanghai Bestin Industry Co. Ltd, West Construction Shenzhen
INTERIOR CONSTRUCTION
Shenzhen Chuangbao Decoration Co. Ltd
STEEL CONSTRUCTION
Shenzhen Chuangbao Decoration Co. Ltd.
PARTNERS IN CHARGE
Lyndon Neri, Rossana Hu
SENIOR ASSOCIATE IN CHARGE
Chris Chienchuan Chen
DESIGN TEAM
Bingxin Yang, Dian Wang, Ningxin Cheng, Peter Ye, Bernardo Taliani de Marchio, Cheng Jia, Xiaotang Tang, Jieqi Li, Pengpeng Zheng, Eric Zhou, Yoki Yu, Zhikang Wang, Tong Shu, Matthew Sung, Kany Liu, July Huang, Lyuqitiao Wang
DESIGN MANAGEMENT
Urban Research Institute of China Vanke
LOCAL DESIGN INSTITUTE
Bowan Architecture Co. Ltd.
CIVIL ENGINEERING
West Construction Shenzhen
DOORS AND WINDOWS
Schüco International Beijing Co. Ltd.
LOCATION
Shenzhen, China
CATOGERY
Hotels, Renovation
Urban Village, or cheng-zhong-cun, is a phenomenon where the remnants of pre-industrial settlements are nestled amidst a seemingly modern metropolis.
Nantou City, the site of Neri&Hu’s adaptive reuse project for an eleven-room guesthouse, is an example of such an urban village.
Situated at the heart of Shenzhen, a burgeoning city with astonishing growth, Nantou City has evolved from a well-heeled ancient capital to the overcrowded inner city it is now.
Visitors today are immediately immersed in the tightly knit alleys, plazas, and dead-ends, where residents, street vendors, unsupervised children, nomads alike roam.
Inspired by the vibrant milieu of the alleyways in Nantou City, the project seeks to reflect on the cultural heritage of the mundane. Scenes of every day—people, objects, and their settings—are the primary source material for design.
To celebrate life in the urban village, the existing structure was cut into massing strategy, allowing such “urban incisions” to foster a new public realm on the inside of the previously private apartment block.
At the same time, the excavation revealed the many material layers and building structures as if at an archeological site, only to allow new interventions to instigate unexpected dialogues between the past and the present.
Throughout the research and design process for the Nantou City Guesthouse, Svetlana Boym’s writings on the topic of reflective nostalgia have guided the thinking behind the project.
Rather than simply mimicking the past for its superficial material effects, the project has sought to unearth the possibilities of certain kinds of past that could invigorate our contemporary culture.
A tectonic language was developed to articulate two divergent treatments that probe the notion of urban layering and the embracing of fragments: that of light, screen-like cladding as the major façade element, and the other a heavier, expressive assemblage to contrast as a skyline “capping” atop.
Like the bustling scenes in the alleyways below, the roofscape across the Nantou urban village has a life of its own, with makeshift gardens and vegetable farms popping up along the jagged skyline.
To reframe views of this ever-evolving village, a flat floating roof is installed to create a dramatic panorama of the street life below, and a new public ground above.
Housing public spaces and service functions, the metallic monoliths of the rooftop play on vernacular add-ons, which are much sought after by space-starved attic-level residents.
To engage with the uniquely organic circulation that is quintessential to Nantou’s urban fabric, the guesthouse’s access and public realms are designed to be woven back into the network of intricate alleyways found on site.
The new entrance to the guesthouse is created by extending a side street directly into the heart of the building as if to invite neighbors and friends into one’s private home.
Old and new are juxtaposed throughout the building to celebrate ruins. Once the visitor arrives at the building, the public gesture of opening up the building along the urban axis is turned upward.

An existing stairwell that had previously connected all nine tenement floors was now cut open and expanded to create a new vertical courtyard. Natural elements are allowed to pass through from the open façades to the side and a light well above.
A new metal stair suspended within the vertical courtyard takes the visitor on a journey to the guest rooms on the mid-levels, and finally to the public rooftop gardens.
To cut does not simply connote destruction, but also creation, in this case, of spaces and meanings. By absorbing the urbanity into the building, Nantou City Guesthouse in turn makes its private history legible and becomes fully ingrained in the ebb and flow of the city.
In that transformation, the self-healing incision opens a new portal into as much as the past, as the mundane yet singular present.







































