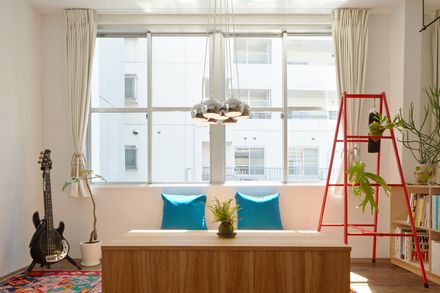ARCHITECTS
Atelier Salt, Koyori
MANUFACTURERS
Gotoh, Herman Miller , Toyo Kitchen Style
ARCHITECT IN CHARGE
Nahoko Nakamura, Masahiko Nakamura, Yoji Fujiwara
LOCATION
Osaka, Japan
CATEGORY
Offices Interiors
A room from a western style building from early Showa period in Higobashi, Osaka city An office interior design for the CHICHI Graphic design firm.
It aims at differentiating itself from other offices in the area, characterized by the presence of a lot of design studios and offices.
Although it is an office, it is a relaxed space as a cafe, expecting that the flow of ideas is perceived in negotiation times. That is the main sense of design.
It avoids placing a clear partition between the workspace and meeting room with the presence of shade plants as a soft layer inside the space.
As for the furniture, a peculiar olive finish with unnoticed wood grain was adopted. So that the office would show its own taste over the time.

















