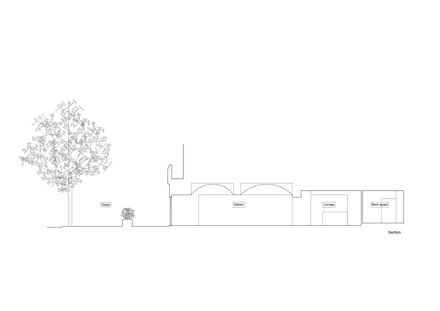F.I.L. FUKUOKA Shop
ARCHITECTS
Murayama + Kato Architecture
LEAD ARCHITECTS
Toru Murayama, Ayako Kato
CONSULTANTS
Izumi Okayasu Lighting Design, Mizuno Seitoen Lab, Onder De Linde
CONTRACTOR
Ishimaru
DESIGN TEAM
Toru Murayama, Ayako Kato, Shimpei Terada
PHOTOGRAPHS
Yasuhiro Nakayama
AREA
166 M²
YEAR
2019
LOCATION
Fukuoka, Japan
CATEGORY
Store, Interior Design, Retail Interiors
The shop design for the flagship store of the Japanese fashion brand “visvim.” The shop is facing the serene street, with a hundred planted Zelkova trees and brick pavement.
Vintage apartments standing along this street match the calm cityscape and nearby, there is the museum designed by Kunio Mayekawa, which has elegant vaulted ceiling and brick-cladding.
Here, we tried to bring such an atmosphere of the surroundings into even an interior of the shop.
The vaulted light ceiling is designed to make use of the many structural beams, offering light without any shade.
On the floor, a ripple-like pattern of white brick.Which is made originally by applying a white glaze prior to re-baking, creates a rhythm from the entrance towards deeper inside.
The quality of this realized interior space is like a courtyard of a sculpture museum.



















