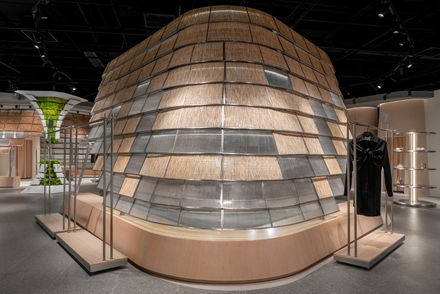OneAvenue Flagship Store Of TFD
ONEAVENUE FLAGSHIP STORE OF TFD
PMT Partners
INTERIOR DESIGNERS
PMT Partners
PRINCIPAL ARCHITECTS
Weihao Zhao, Yan Hu, Zhe Zeng
MANUFACTURERS
Guangzhou Zhishang Clothing Props Display, Shenzhen Anheju Decoration Engineering Co., LTD
DESIGN TEAM
Yongjun Lin , Mianshi Lin , Zhenlin Gu, Haozheng Guan, Ge Zhang
GREENERY DESIGN
Yen Wong
YEAR
2021
LOCATION
Shenzhen, China
CATAGORY
Retail Interiors
This 500sqm store is divided into “island” and “bark house” installations, each covering an area of dozens of square meters.
The 1-2 sqm island shelves and hangers could also be the display window of an independent designer. Connected together, they form the whole picture of the store.
The space installations are built into the forms of grass, trees, islands, mountains, and stones with varying distances between each other.
The moving lines flow across the space like streams. The visitors feel like they are in the nature of mountains, forests, and valleys.
The forest installations on the site represent the changes in season, providing a carrier for the creative ideas of every designer.
The hyperbolic aluminum plates are shaped into forests.
The moss, fern, shrubs, and deadwood in different seasons present a picture of artificial nature.
The treehouses are dedicated to designers with a large amount of work. The treehouses are inspired by the shanties built with bark in the coastal areas in south China.
Lacking industrial construction materials in the past, locals combined the sequoia bark and the felt to build shanties near the sea.
These buildings are not only an extension of the natural ecosystem but a symbol of free growth. Under the theme of the ecosystem, they represent a wise lifestyle.
Therefore, the processed reed was put into the metal frames. The solar panels further create a virtual-real effect.
With round corners, the treehouses create several independent spaces while rising as the space outside the valley.
Plants, hyperbolic aluminum plates, reed, and metal structures all embody the core concept of artificial nature.Delicate metal surface structures make it possible to build tree houses, which could be placed outdoors.
There are natural elements like original wood in the local areas of metal display stands and hangers, striking a balance between artificial nature and natural nature.






























