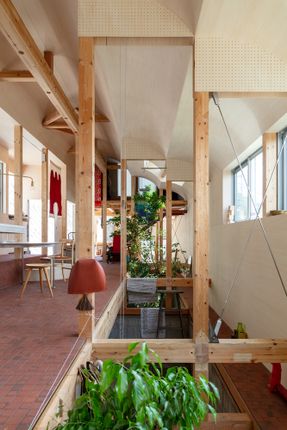PITHOUSE IN KIKUNA
CONSTRUCTOR
Aikawa Three F Saito
STRUCURAL ENGINEER
Shuji Tada Structural Consultant
MANUFACTURERS
Rinnai, Sanwa, Kunishiro Taika, Panasonic
PHOTOGRAPHS
Jumpei Suzuki, Chika Kato
AREA
56 m²
YEAR
2021
LOCATION
Japan
CATEGORY
Houses, House Interiors
CONFRONTING THE LAND ON WHICH ARCHITECTURE WAS BUILT
This is the renovation of a wooden building that stands on the site of a shell mound that bears traces of the early Jomon period, about 15,000 years ago.
The building was built as a share house (six rooms), but it was sold three years later.
Fascinated by the potential of the one-story building (partly two stories) on a hill overlooking Mount Fuji, and thinking about living with the land that contained the shell mound, we lived in part of the building and began to dismantle it, checking its condition every season.
It took about three and a half years for the basic design, and six months of full-scale construction while living in a temporary house nearby, and after about four years, we started our new life.
The total floor area was reduced from the original 83.86m2 to 56.69m2, but it feels as open as an outdoor grotto.
The foundation, which had been lying under the floor, was exposed, and trees were planted by making holes in the moisture-proof concrete.
Cold air, the smell of soil, and rain stains come up from under the foundation.
The depth from the floor, which we call the hall, to the bottom of each pit varies from about 1.6m to 2.3m along the slope of the front road.
The ceilings, on the other hand, have a series of somewhat decorative curved shapes to emphasize the longitudinal direction.
The constraint of renovation work, which is not a zero-start, made me try to practice this kind of living.
It has been two months since we started living in the house, and it is now up to us to figure out how to live in it throughout the four seasons.






























