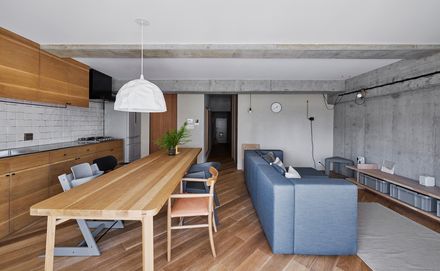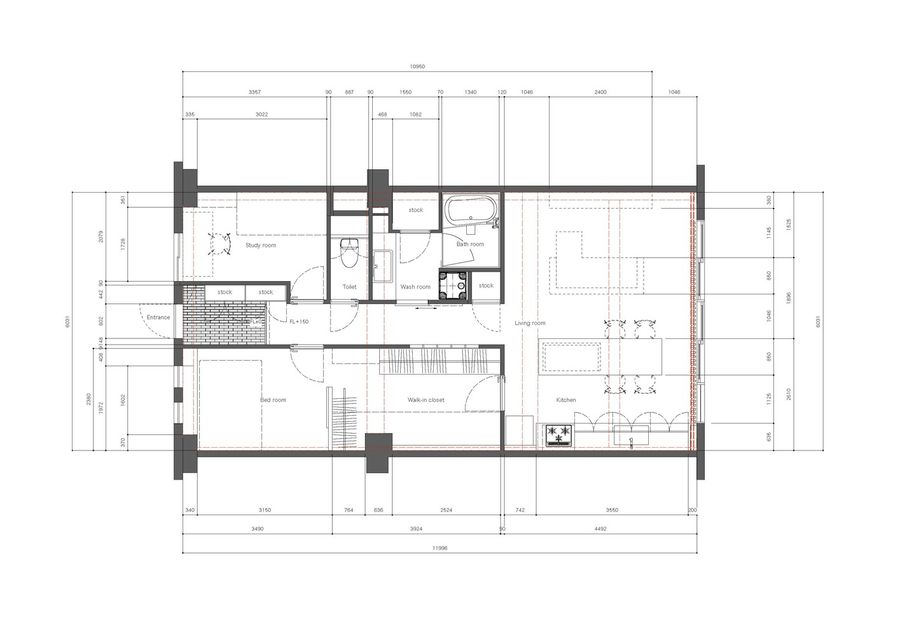DESIGNERS
Naoya Matsumoto Design
FABRIC PLAN
Fabricscape
MANUFACTURERS
Maruni Wood Industry, Analog, Ferroconcrete
ENGINEERING & CONSTRUCTION
Naoya Matsumoto Design
LOCATION
Osaka, Japan
LIGHTING PLAN
Lew Light Pottery
ENGINEERING
Naoya Matsumoto Design
CONSTRUCTION
Naoya Matsumoto Design
DESIGN TEAM
Naoya Matsumoto Design
LOCATION
Osaka, Japan
CATEGORY
Renovation, Apartment Interiors
Text description provided by architect.
This is the renovation design for the apartment of family of three in Osaka city.
The layout that every room has a space for storing one Futon of 3 bedrooms and one bathroom with the stairs under the floor is still there along with equipping the apartment when it was built 35 years ago.
Firstly, partition mud walls were putting on both, the left and right side from the entrance located in the center of the building as if it’s guided us to the dining room, and then set up the hallway symmetrically.
That hallway that its material leans 45 degree connects to all the areas in the apartment moderately.
Walking through the hallway that has a little of darkness, toward the living room, the sunlight from the outside shines dazzlingly and it spreads in the space, connecting inside and outside.
In the situation which the environment and layouts that were already there in the apartment, I designed the space that the light and shadow from outside and inside sympathize with lifestyle, and not make people feel old and maintain its freshness when they live for a long time.
























