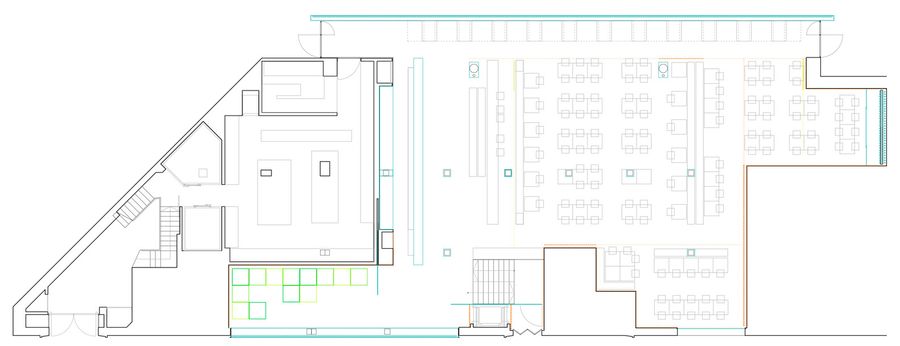Restaurante El Merca’o
Restaurante El Merca’o
Vaíllo & Irigaray + Galar
ARCHITECTS
Vaíllo & Irigaray & Galar: Antonio Vaíllo i Daniel, Juan L. Irigaray Huarte
CONTRACTOR
Conslau
COLLABORATORS
Idoia Ibañez, Juan Carlos La Iglesia, David Eguinoa, Borja Benavent, Jose Ignacio Sola,
Julian Damboriena, Luis Miguel Navarro, Oscar Martínez, Angel Alvarez, Isabel Franco
CONSULTANTS
Luis Maeztu, Anton Amann
DIRECTOR
Daniel Galar Irurre
AREA
990 m²
YEAR
2008
LOCATION
Pamplona, Spain
CATEGORY
Restaurant
We like the restaurants that change: that every time you go are different ... changing your emotions with the type of event you want, with the environment you want to recreate ... (we hate the feeders).
We like places that speak of where you are, the climate in which they are involved, what they have at them side...
We like the restaurants that have appropriate corners, dwellings which can be tailored to each ... seldom have found ... perhaps that is why we accept the challenge of build a restaurant in a merca'o.
Always the same: abstract metaphors related to what happens around the project, client, location, usage.
In this case the use of partners elements with kitchen- food-market, out of context and offered and presented as pictures of Warhol: empty bottle (or drink), pans, butcher tables.
Not as simple slides, but architected (if that word exists): lattice of green glass bottles, lamps and acoustic ceilings of caldrons, tables, benches and floors of tables butcher.

























