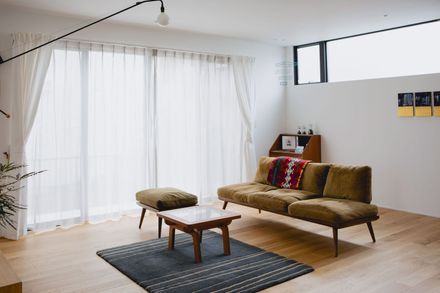MANUFACTURERS
Lixil Corporation, Panasonic, Hirata Tile, Prairie, Sangetu
PHOTOGRAPHS
Yuji Matski
AREA
116 M²
YEAR
2019
LOCATION
Japan
CATAGORY
Houses, Houses Interiors
A house of unified divisions. This reconstructed house is located in an old residential neighborhood.
The north side of the house faces a street and the other three sides are facing neighbors’ houses, which made it challenging for us to open up the space to the outside. Thus, our focus was to design a comfortable interior space.
The entrance and the living space are intentionally separated in a way that one can feel both outside and inside at the entrance.
Our intention is to create a ”comfortable disorder” and a unique connection between interior, exterior, and somewhere in between.
A door to the living space cuts out from the entrance in a square shape, and the atmosphere changes by the color of the sky or the shape of the clouds.
The two entrances (to outside and to the living space) are designed to be identical, which creates continuity between interior and exterior.
The house is designed so that people pay attention to the landscape outside that is cut into a square by the windows, and to the ambiance that changes over time with the seasons and daily natural lighting.
Through this, we hoped to encourage the resident to feel the richness of sensory experiences within their home.






























