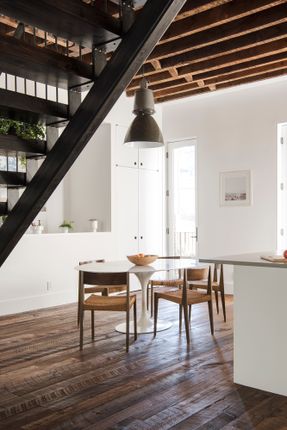Lorimer Street Townhouse
LEAD ARCHITECTS
Elizabeth Roberts, Dennis Mendoza, Polly Horne, Jessica Gould
MANUFACTURERS
Caesarstone, Nemo Tile, Escenium Haus, Nemo, Wold Range
PHOTOGRAPHS
Dustin Aksland
AREA
2500 Ft²
YEAR
2015
LOCATION
Brooklyn, United States
CATEGORY
Renovation, Houses Interiors
The Lorimer Street Townhouse is a three-story, twenty-five foot wide, two-family house located in the Williamsburg neighborhood of Brooklyn.
Every wall, ceiling, stair, floor, and window of the house was replaced in the extensive renovation. The result is an open, loft-like home for a family of four.
A custom, steel, and solid wood tread stair divide the Parlor Level into a Living Room side at the street front and a Dining and Kitchen side at the rear of the building with garden access through 3 new, patio doors.
Existing wood joists were exposed on the Parlor Level with insulation added to the underside of the floors above. Reclaimed floors compliment the existing joists and add to the rustic feel of this urban home.















